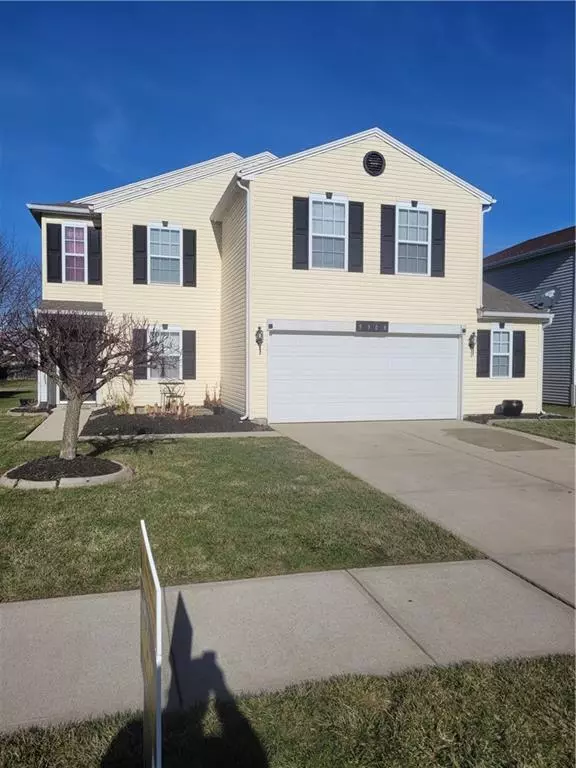$280,000
$275,000
1.8%For more information regarding the value of a property, please contact us for a free consultation.
3 Beds
3 Baths
2,336 SqFt
SOLD DATE : 01/21/2022
Key Details
Sold Price $280,000
Property Type Single Family Home
Sub Type Single Family Residence
Listing Status Sold
Purchase Type For Sale
Square Footage 2,336 sqft
Price per Sqft $119
Subdivision Summerlake At Summerbrook
MLS Listing ID 21828951
Sold Date 01/21/22
Bedrooms 3
Full Baths 2
Half Baths 1
HOA Fees $25/ann
Year Built 2004
Tax Year 2011
Property Description
Come check out this immaculate and move in ready home in the highly desirable Summerlake addition. This well maintained home features 3 large bedrooms, 2 and a half baths and a large bonus room upstairs so the family could spread out. The garage also has a bump out for extra storage or a workshop area. Enjoy the view from the back patio looking at one of the smaller ponds that Summerlake has to offer The furnace and roof were all replaced within the last year. The community offers a pool, tennis and basketball courts and a clubhouse that can be rented out for events. Hurry, cause it won’t last long.
Location
State IN
County Madison
Rooms
Kitchen Breakfast Bar, Kitchen Eat In, Pantry
Interior
Interior Features Attic Access, Vaulted Ceiling(s)
Heating Forced Air
Cooling Central Air, Ceiling Fan(s)
Equipment CO Detectors, Smoke Detector, Water-Softener Owned
Fireplace Y
Appliance Dishwasher, Electric Oven, Refrigerator, MicroHood
Exterior
Exterior Feature Driveway Concrete
Garage Attached
Garage Spaces 2.0
Building
Lot Description Pond, Sidewalks
Story Two
Foundation Slab
Sewer Sewer Connected
Water Public
Architectural Style TraditonalAmerican
Structure Type Vinyl Siding
New Construction false
Others
HOA Fee Include Association Home Owners,Clubhouse,Insurance,Pool,Management,Tennis Court(s)
Ownership MandatoryFee
Read Less Info
Want to know what your home might be worth? Contact us for a FREE valuation!

Our team is ready to help you sell your home for the highest possible price ASAP

© 2024 Listings courtesy of MIBOR as distributed by MLS GRID. All Rights Reserved.







