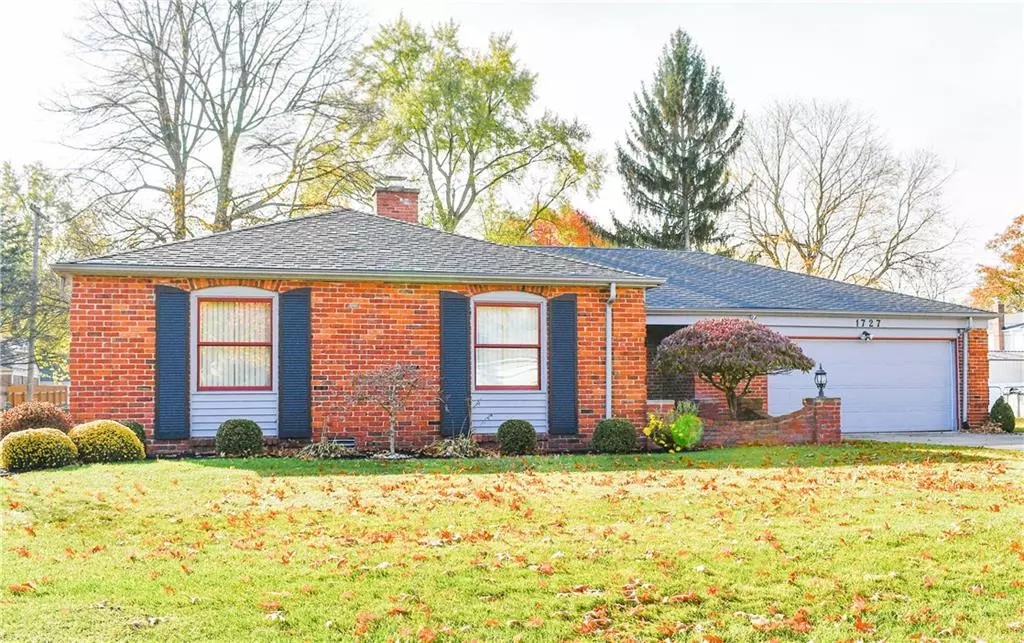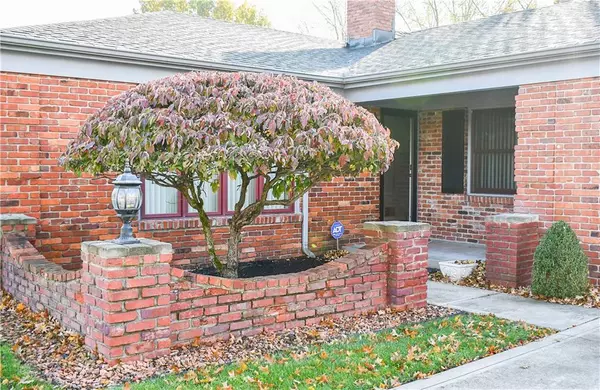$215,000
$215,000
For more information regarding the value of a property, please contact us for a free consultation.
3 Beds
3 Baths
1,826 SqFt
SOLD DATE : 01/21/2022
Key Details
Sold Price $215,000
Property Type Single Family Home
Sub Type Single Family Residence
Listing Status Sold
Purchase Type For Sale
Square Footage 1,826 sqft
Price per Sqft $117
Subdivision Van Buskirk Heights
MLS Listing ID 21824891
Sold Date 01/21/22
Bedrooms 3
Full Baths 2
Half Baths 1
Year Built 1972
Tax Year 2021
Lot Size 0.270 Acres
Acres 0.27
Property Description
This is it! Attractive, brick-style Ranch features a maintenance-free exterior. Well-manicured lawn w/established landscaped beds. Home boasts 3 bedrooms, 2.5 bath, large family room with wood-burning fireplace, updated Eat-in kitchen with all appliances, plus prep island & tons of cabinets and storage. Large four seasons room off the main living area overlooking beautifully fenced and landscaped back yard, large deck, and storage building. Updates include Brand new carpet installed 11/10/21 in the family room, hallway, patio, and second bedroom. Newer roof and windows & New shower in the main bathroom with a generator for the whole house! See full list of updates in the supplements section Don't miss your opportunity to call this one HOME!
Location
State IN
County Madison
Rooms
Kitchen Center Island, Kitchen Eat In, Kitchen Updated
Interior
Interior Features Attic Access, Hardwood Floors, Windows Thermal
Heating Forced Air
Cooling Central Air
Fireplaces Number 1
Fireplaces Type Family Room, Masonry
Equipment Smoke Detector, Water-Softener Owned
Fireplace Y
Appliance Dishwasher, Dryer, Electric Oven, Range Hood, Refrigerator, Washer
Exterior
Exterior Feature Driveway Concrete, Fence Full Rear, Storage
Garage Attached
Garage Spaces 2.0
Building
Lot Description Street Lights, Tree Mature, Trees Small
Story One
Foundation Crawl Space
Sewer Sewer Connected
Water Public
Architectural Style Ranch
Structure Type Brick
New Construction false
Others
Ownership NoAssoc
Read Less Info
Want to know what your home might be worth? Contact us for a FREE valuation!

Our team is ready to help you sell your home for the highest possible price ASAP

© 2024 Listings courtesy of MIBOR as distributed by MLS GRID. All Rights Reserved.







