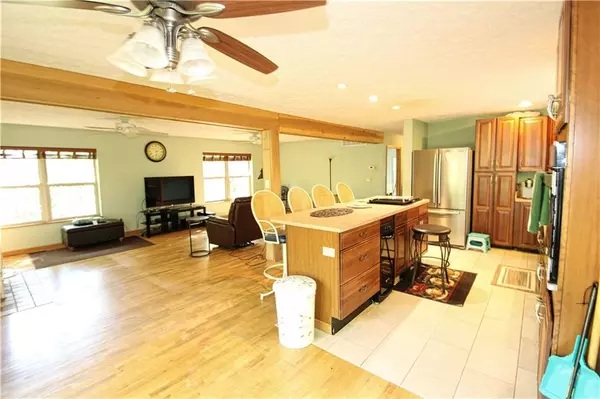$368,000
$399,900
8.0%For more information regarding the value of a property, please contact us for a free consultation.
1 Bed
1 Bath
2,688 SqFt
SOLD DATE : 01/14/2022
Key Details
Sold Price $368,000
Property Type Single Family Home
Sub Type Single Family Residence
Listing Status Sold
Purchase Type For Sale
Square Footage 2,688 sqft
Price per Sqft $136
Subdivision No Subdivision
MLS Listing ID 21815960
Sold Date 01/14/22
Bedrooms 1
Full Baths 1
Year Built 2002
Tax Year 2019
Lot Size 41.000 Acres
Acres 41.0
Property Description
Very unique home and property. Main level is all garage at 1,344 sq ft. House part is above the main level at 1,344 sq ft. 1 large bedroom w/ a walk-o closet and laundry. Large bathroom w/ a 5 ft shower, whirlpool tub and dual vanity. All open concept kitchen, breakfast area and great room. Red oak hardwood floors, new gas furnace. 200 amp service w/ 400 amp at the house. Land was just logged. 2 parcels of land. 19.80 acre + 21.11 acres in the 2nd parcel. Property has been put into a classified forest. Buyer to be responsible for verifying the use of the land for the buyer's needs. If property is rezoned out of the classified forest then a tax recapture could occur.
Location
State IN
County Monroe
Rooms
Kitchen Center Island, Kitchen Eat In
Interior
Interior Features Walk-in Closet(s), Hardwood Floors, Windows Thermal, Wood Work Stained
Heating Forced Air
Cooling Central Air
Fireplaces Number 1
Fireplaces Type Great Room
Equipment Chair Lift, Smoke Detector
Fireplace Y
Appliance Dishwasher, Gas Oven, Refrigerator, Trash Compactor, Oven
Exterior
Exterior Feature Driveway Gravel
Garage Attached, Other
Garage Spaces 3.0
Building
Lot Description Creek On Property, Wooded
Story Two
Foundation Slab
Sewer Septic Tank
Water Public
Architectural Style TraditonalAmerican
Structure Type Cedar
New Construction false
Others
Ownership NoAssoc
Read Less Info
Want to know what your home might be worth? Contact us for a FREE valuation!

Our team is ready to help you sell your home for the highest possible price ASAP

© 2024 Listings courtesy of MIBOR as distributed by MLS GRID. All Rights Reserved.







