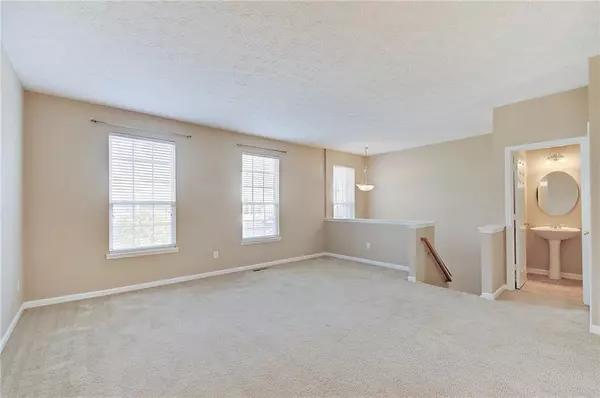$290,000
$275,000
5.5%For more information regarding the value of a property, please contact us for a free consultation.
3 Beds
4 Baths
2,448 SqFt
SOLD DATE : 12/31/2021
Key Details
Sold Price $290,000
Property Type Single Family Home
Sub Type Single Family Residence
Listing Status Sold
Purchase Type For Sale
Square Footage 2,448 sqft
Price per Sqft $118
Subdivision Townhomes At Hazel Dell
MLS Listing ID 21824445
Sold Date 12/31/21
Bedrooms 3
Full Baths 3
Half Baths 1
HOA Fees $166/qua
Year Built 2003
Tax Year 2021
Lot Size 1,742 Sqft
Acres 0.04
Property Description
This 3 bed 3.5 bath townhouse in award-winning Carmel schools has it all. Kitchen w/ new SS appliances, pantry, eat-in island, open to the living room w/ gas fireplace & access to a balcony with water view. Separate family room w/ dining makes this floorplan excellent for entertaining. All beds upstairs w/ walk-in closets, hall full bath, & large master bedroom w/ vaulted ceilings & attached en-suite. Laundry on this floor for added convenience and washer/dryer included! Lowest level w/ media room & full bath with walk-out to patio. NEW kitchen appliances (2021), Furnace/AC/Water Heater (5 Years Old), Washer/Dryer (5 years old),Garage Opener (1-year-old), programmable thermostat. Walking distance to park! Lawn care covered by association!
Location
State IN
County Hamilton
Rooms
Kitchen Kitchen Eat In
Interior
Interior Features Vaulted Ceiling(s), Walk-in Closet(s)
Heating Forced Air
Cooling Central Air, Ceiling Fan(s)
Fireplaces Number 1
Fireplaces Type Gas Log, Gas Starter
Equipment Smoke Detector, Programmable Thermostat, Water-Softener Owned
Fireplace Y
Appliance Dishwasher, Dryer, Disposal, Electric Oven, Refrigerator, Washer, MicroHood
Exterior
Garage Attached
Garage Spaces 2.0
Building
Story Three Or More
Foundation Slab
Sewer Sewer Connected
Water Public
Architectural Style Multi-Level
Structure Type Vinyl Siding
New Construction false
Others
HOA Fee Include Association Home Owners,Insurance,Maintenance Grounds,Maintenance,Management,Snow Removal
Ownership MandatoryFee
Read Less Info
Want to know what your home might be worth? Contact us for a FREE valuation!

Our team is ready to help you sell your home for the highest possible price ASAP

© 2024 Listings courtesy of MIBOR as distributed by MLS GRID. All Rights Reserved.







