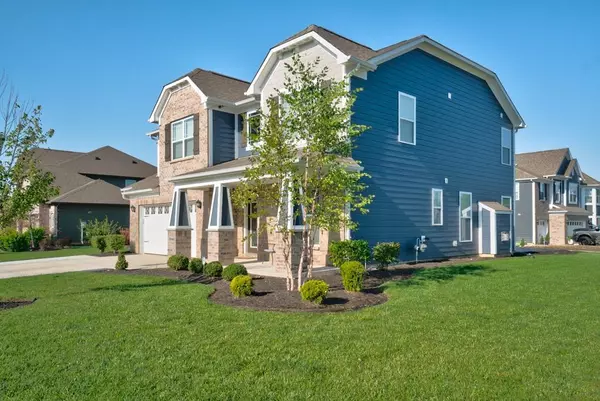$377,000
$375,000
0.5%For more information regarding the value of a property, please contact us for a free consultation.
4 Beds
3 Baths
2,477 SqFt
SOLD DATE : 01/07/2022
Key Details
Sold Price $377,000
Property Type Single Family Home
Sub Type Single Family Residence
Listing Status Sold
Purchase Type For Sale
Square Footage 2,477 sqft
Price per Sqft $152
Subdivision Highlands Prairie
MLS Listing ID 21815940
Sold Date 01/07/22
Bedrooms 4
Full Baths 2
Half Baths 1
HOA Fees $27/ann
Year Built 2016
Tax Year 2020
Lot Size 10,454 Sqft
Acres 0.24
Property Description
Charming 4 Bedroom, 2 1/2 Bath on a gorgeous corner lot in Highlands Prairie built by M/I Homes. Original owners and nicely maintained. Home features include upgraded Chef's Dream Kitchen with huge granite center island with bar top, stainless steal built in’s in, backsplash and led lighting, cozy fireplace, upgraded flooring throughout the home, second level laundry room, convenient garage bump-out, vaulted ceilings in Master suite with huge walk-in closet. All bedrooms with ample space and walk-in closets. Enjoy the covered porch and the recently re-done back patio featuring stamped concrete. Home is also wired for invisible fence.
Location
State IN
County Hamilton
Rooms
Kitchen Center Island
Interior
Interior Features Raised Ceiling(s), Vaulted Ceiling(s), Walk-in Closet(s), Screens Complete, Window Bay Bow
Heating Heat Pump
Cooling Central Air, Heat Pump
Fireplaces Number 1
Fireplaces Type Family Room, Gas Log, Gas Starter
Equipment Smoke Detector
Fireplace Y
Appliance Electric Cooktop, Dishwasher, Disposal, Microwave, Double Oven
Exterior
Garage Attached
Garage Spaces 2.0
Building
Lot Description Corner
Story Two
Foundation Slab
Sewer Sewer Connected
Water Public
Architectural Style Contemporary
Structure Type Brick,Cement Siding
New Construction false
Others
HOA Fee Include Association Builder Controls
Ownership MandatoryFee
Read Less Info
Want to know what your home might be worth? Contact us for a FREE valuation!

Our team is ready to help you sell your home for the highest possible price ASAP

© 2024 Listings courtesy of MIBOR as distributed by MLS GRID. All Rights Reserved.







