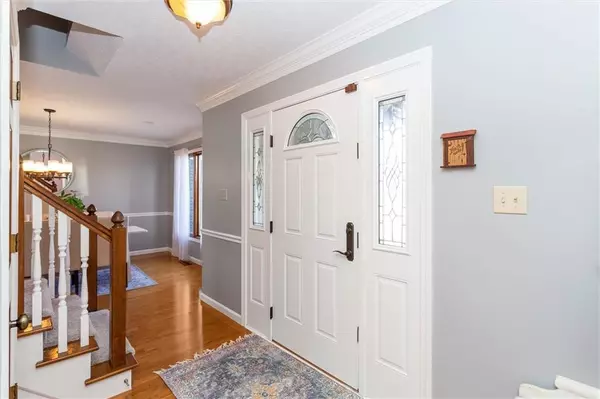$496,400
$485,000
2.4%For more information regarding the value of a property, please contact us for a free consultation.
4 Beds
3 Baths
3,274 SqFt
SOLD DATE : 01/05/2022
Key Details
Sold Price $496,400
Property Type Single Family Home
Sub Type Single Family Residence
Listing Status Sold
Purchase Type For Sale
Square Footage 3,274 sqft
Price per Sqft $151
Subdivision Springmill Crossing
MLS Listing ID 21826837
Sold Date 01/05/22
Bedrooms 4
Full Baths 2
Half Baths 1
HOA Fees $41/ann
Year Built 1990
Tax Year 2020
Lot Size 0.320 Acres
Acres 0.32
Property Description
A must-see home in highly sought after Springmill Crossing. Wonderfully maintained brick home, 4 BDs, 2 1/2 BA & finished basement. Welcoming foyer w/hardwood floors, fresh paint & trim conversion on main floor. Kitchen is well equipped w/appliances, solid cabinets, honed granite counter tops, prep space & tile backsplash. Great Rm has built in bookshelves, FP w/gas logs & opens to the deck. New carpet upstairs, large MBD suite, raised ceiling, WI closet w/extra storage & updated bathroom . New flooring & paint in basement, there is an exercise rm + storage. New exterior paint. Enjoy the short walk to the neighborhood pool & tennis court. Great location, convenient to interstate, schools, shopping, Monon, parks, hospitals, restaurants +.
Location
State IN
County Hamilton
Rooms
Basement Finished Ceiling, Finished, Full, Daylight/Lookout Windows
Kitchen Kitchen Eat In, Kitchen Updated, Pantry
Interior
Interior Features Attic Pull Down Stairs, Built In Book Shelves, Vaulted Ceiling(s), Walk-in Closet(s), Hardwood Floors, Windows Wood
Heating Forced Air
Cooling Central Air, Attic Fan, Ceiling Fan(s)
Fireplaces Number 1
Fireplaces Type Family Room, Gas Log, Gas Starter
Equipment Network Ready, Security Alarm Paid, Smoke Detector, Sump Pump, Programmable Thermostat, Water Purifier, Water-Softener Owned
Fireplace Y
Appliance Dishwasher, Disposal, Electric Oven, Refrigerator, MicroHood
Exterior
Exterior Feature Driveway Concrete, Fence Full Rear, Pool Community, Tennis Community
Garage Attached
Garage Spaces 2.0
Building
Lot Description Curbs, Sidewalks, Street Lights, Suburban, Tree Mature
Story Two
Foundation Concrete Perimeter
Sewer Sewer Connected
Water Public
Architectural Style TraditonalAmerican
Structure Type Brick,Wood
New Construction false
Others
HOA Fee Include Association Home Owners,Clubhouse,Maintenance,Pool,Management,Tennis Court(s)
Ownership MandatoryFee
Read Less Info
Want to know what your home might be worth? Contact us for a FREE valuation!

Our team is ready to help you sell your home for the highest possible price ASAP

© 2024 Listings courtesy of MIBOR as distributed by MLS GRID. All Rights Reserved.







