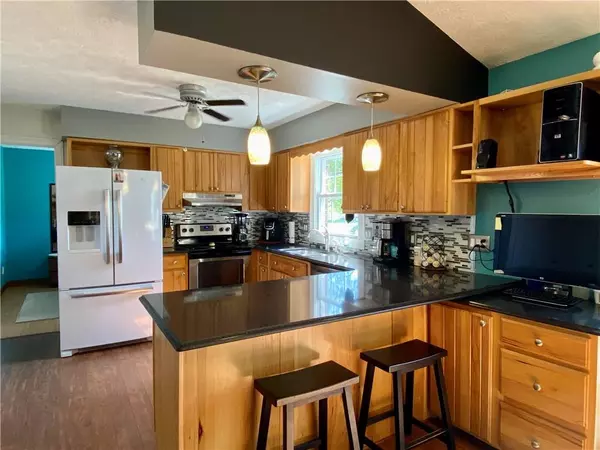$283,375
$287,000
1.3%For more information regarding the value of a property, please contact us for a free consultation.
3 Beds
3 Baths
1,292 SqFt
SOLD DATE : 12/29/2021
Key Details
Sold Price $283,375
Property Type Single Family Home
Sub Type Single Family Residence
Listing Status Sold
Purchase Type For Sale
Square Footage 1,292 sqft
Price per Sqft $219
Subdivision Wall Street Heights
MLS Listing ID 21819993
Sold Date 12/29/21
Bedrooms 3
Full Baths 2
Half Baths 1
Year Built 1977
Tax Year 2020
Lot Size 0.661 Acres
Acres 0.6612
Property Description
Got cars or an RV? How about other toys? Do you just need addt'l space? Do you have hobbies, need a workout area or have a home business that requires storage? Need MORE space??? No HOA! 3+ detached garage w/addt'l 2 attached car garage! Located on .66 acres w/no rear neighbors. The garage his 24’ deep w/200-amp service. Backing up to greenspace, you will love the peace & quiet this home has to offer outside of the hustle and bustle of everyday life. The open kitchen/living room floorplan is ideal for entertaining! The kitchen offers an abundance of counter space w/Quartz counter tops. 3 bdrm, 2.5 baths w/a jet tub. Winter is almost here, keep warm w/the wood burning fireplace. Don’t bring life home with you-leave it behind!
Location
State IN
County Hendricks
Rooms
Kitchen Breakfast Bar, Kitchen Updated, Pantry
Interior
Interior Features Attic Pull Down Stairs, Cathedral Ceiling(s), Walk-in Closet(s), Windows Thermal
Heating Forced Air
Cooling Central Air
Fireplaces Number 1
Fireplaces Type Woodburning Fireplce
Equipment Smoke Detector, Water-Softener Owned
Fireplace Y
Appliance Electric Cooktop, Dishwasher, Microwave, Range Hood
Exterior
Exterior Feature Barn Mini, Driveway Asphalt
Garage Attached, Detached
Garage Spaces 4.0
Building
Lot Description Rural In Subdivision, Tree Mature
Story One
Foundation Crawl Space
Sewer Septic Tank
Water Public
Architectural Style Ranch
Structure Type Brick
New Construction false
Others
Ownership NoAssoc
Read Less Info
Want to know what your home might be worth? Contact us for a FREE valuation!

Our team is ready to help you sell your home for the highest possible price ASAP

© 2024 Listings courtesy of MIBOR as distributed by MLS GRID. All Rights Reserved.







