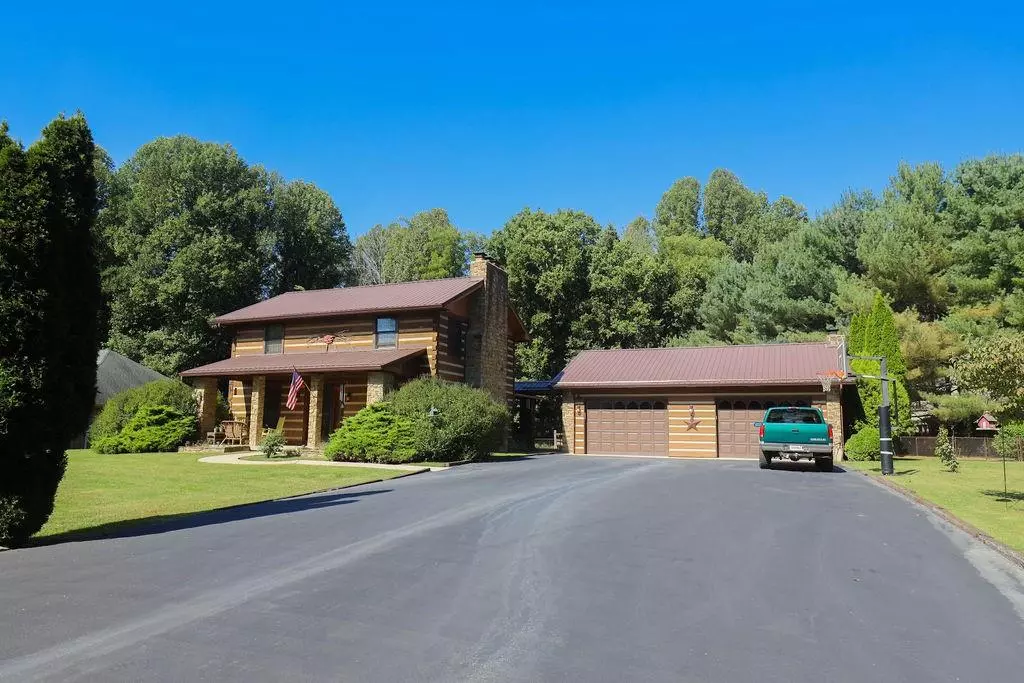$395,000
$389,900
1.3%For more information regarding the value of a property, please contact us for a free consultation.
3 Beds
2 Baths
2,880 SqFt
SOLD DATE : 11/22/2021
Key Details
Sold Price $395,000
Property Type Single Family Home
Sub Type Single Family Residence
Listing Status Sold
Purchase Type For Sale
Square Footage 2,880 sqft
Price per Sqft $137
Subdivision Painted Hills
MLS Listing ID 21814913
Sold Date 11/22/21
Bedrooms 3
Full Baths 2
HOA Fees $79/ann
Year Built 1993
Tax Year 2020
Lot Size 0.590 Acres
Acres 0.59
Property Description
Have you been dreaming of a Cabin in the woods, but love the amenities of a private lake community? Welcome to your dream home! Offering a massive detached garage with a stone fireplace & immaculate paved driveway. A fully fenced in yard with more storage out back is perfect for your family & the open floor plan makes entertaining a breeze. Your Master Bedroom boasts soaring ceilings & another stone fireplace & you have plenty of room to spread out into your full sized basement with a 4th stoned fireplace. Painted Hills is a desirable lake community that offers a bus stop for MSD of Martinsville & Indian Creek. It boasts 2 lakes, a private clubhouse with a full bar & restaurant, a park, tennis court, community pool, dog park & SO MUCH MORE.
Location
State IN
County Morgan
Rooms
Basement Finished Ceiling, Finished, Finished Walls
Interior
Interior Features Hardwood Floors
Heating Forced Air
Cooling Central Air, Ceiling Fan(s)
Fireplaces Number 2
Fireplaces Type Family Room, Living Room, Masonry
Equipment Smoke Detector
Fireplace Y
Appliance Dryer, Disposal, Microwave, Refrigerator, Washer
Exterior
Exterior Feature Driveway Asphalt, Pool Community
Garage Detached
Garage Spaces 4.0
Building
Lot Description Rural In Subdivision, Tree Mature, Wooded
Story Two
Foundation Concrete Perimeter
Sewer Septic Tank
Water Public
Architectural Style Log
Structure Type Wood
New Construction false
Others
HOA Fee Include Association Home Owners,Clubhouse,ParkPlayground,Pool,Snow Removal,Tennis Court(s)
Ownership MandatoryFee
Read Less Info
Want to know what your home might be worth? Contact us for a FREE valuation!

Our team is ready to help you sell your home for the highest possible price ASAP

© 2024 Listings courtesy of MIBOR as distributed by MLS GRID. All Rights Reserved.







