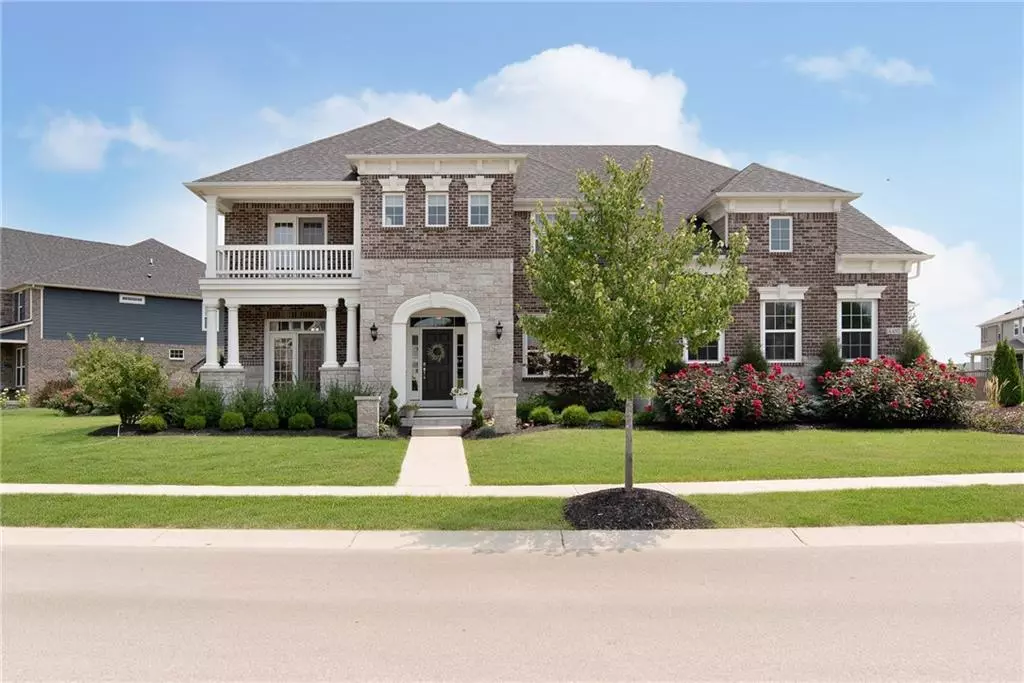$885,000
$899,000
1.6%For more information regarding the value of a property, please contact us for a free consultation.
5 Beds
5 Baths
5,915 SqFt
SOLD DATE : 11/15/2021
Key Details
Sold Price $885,000
Property Type Single Family Home
Sub Type Single Family Residence
Listing Status Sold
Purchase Type For Sale
Square Footage 5,915 sqft
Price per Sqft $149
Subdivision Stonegate
MLS Listing ID 21803458
Sold Date 11/15/21
Bedrooms 5
Full Baths 4
Half Baths 1
HOA Fees $150/ann
Year Built 2017
Tax Year 2021
Lot Size 0.450 Acres
Acres 0.45
Property Description
Beautiful custom home-popular Stonegate neighborhood. Layout has everything you need! Guests will be comfortable in private 1st flr guest suite. Work from home in office w/french doors opening to porch. Fml dining room w/ tray ceiling. Great rm has gorgeous natural light & beautifully designed ceiling trim work, gas frplce. Elegant master w/private balcony, lg closet, double tray ceiling & well-appointed bath. 3 more beds up w/ giant loft. Basement ready for 6th bedroom & plumbed for full bath & wet bar. Entertain in the open concept gourmet chef kitchen. Enjoy evenings in open backyard under the pergola. HOA maintained property next door makes backyard feel expansive. Walk to 4 star Zionsville schools, community pool, playgrounds and more!
Location
State IN
County Boone
Rooms
Basement Ceiling - 9+ feet, Roughed In, Egress Window(s)
Kitchen Center Island, Pantry WalkIn
Interior
Interior Features Tray Ceiling(s), Hardwood Floors
Heating Dual, Forced Air
Cooling Central Air
Fireplaces Number 1
Fireplaces Type Gas Log, Great Room
Equipment Radon System, Sump Pump, Water-Softener Owned
Fireplace Y
Appliance Gas Cooktop, Dishwasher, Disposal, Microwave, Range Hood, Refrigerator, Double Oven
Exterior
Garage Attached
Garage Spaces 3.0
Building
Lot Description Sidewalks, Street Lights
Story Two
Foundation Concrete Perimeter
Sewer Sewer Connected
Water Public
Architectural Style TraditonalAmerican
Structure Type Brick,Stone
New Construction false
Others
HOA Fee Include Clubhouse,Entrance Common,ParkPlayground,Pool,Management,Snow Removal
Ownership MandatoryFee
Read Less Info
Want to know what your home might be worth? Contact us for a FREE valuation!

Our team is ready to help you sell your home for the highest possible price ASAP

© 2024 Listings courtesy of MIBOR as distributed by MLS GRID. All Rights Reserved.







