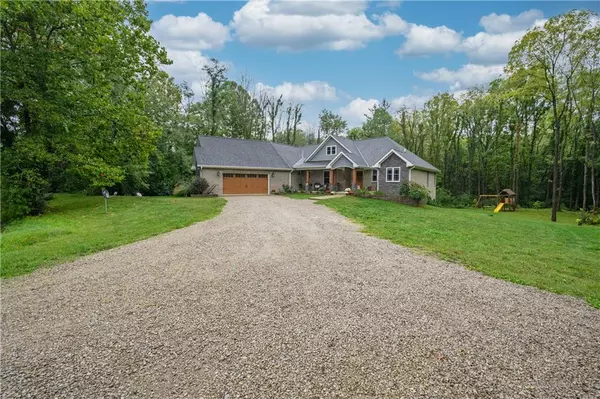$610,000
$620,000
1.6%For more information regarding the value of a property, please contact us for a free consultation.
3 Beds
3 Baths
4,370 SqFt
SOLD DATE : 11/15/2021
Key Details
Sold Price $610,000
Property Type Single Family Home
Sub Type Single Family Residence
Listing Status Sold
Purchase Type For Sale
Square Footage 4,370 sqft
Price per Sqft $139
Subdivision No Subdivision
MLS Listing ID 21813512
Sold Date 11/15/21
Bedrooms 3
Full Baths 2
Half Baths 1
HOA Y/N No
Year Built 2016
Tax Year 2020
Lot Size 10.510 Acres
Acres 10.51
Property Description
Craftsman style, custom ranch home with a walkout basement, built in 2016. Private, wooded setting on 10.5 acres with a 2 acre pond and a 30x40 pole barn. Home features a split floorplan with 3 bedrooms and 2.5 baths. It also has a large great room with vaulted ceilings and a fireplace. The kitchen features a walk in pantry, Cambria Quartz countertops, and stainless steel appliances. It also has an oversized laundry room and a bonus room above the garage (not included in square footage). Full sized, unfinished, walkout basement if you desire additional living space or storage. Maintenance free exterior, nicely landscaped with only a small yard to mow. Home is connected to Princes Lakes water and is located within Indian Creek schools.
Location
State IN
County Johnson
Rooms
Basement Full, Roughed In, Unfinished, Walk Out, Sump Pump
Main Level Bedrooms 3
Interior
Interior Features Attic Access, Vaulted Ceiling(s), Walk-in Closet(s), Screens Complete, Windows Thermal, Wood Work Painted, Hi-Speed Internet Availbl, Center Island, Pantry
Heating Forced Air, Propane
Cooling Central Electric
Fireplaces Number 1
Fireplaces Type Gas Log, Great Room
Equipment Smoke Alarm
Fireplace Y
Appliance Dishwasher, Gas Oven, Refrigerator, MicroHood, Electric Water Heater
Exterior
Exterior Feature Barn Pole
Garage Spaces 2.0
Waterfront true
Building
Story One
Foundation Poured Concrete
Water Municipal/City
Architectural Style Craftsman, Ranch
Structure Type Brick, Vinyl Siding
New Construction false
Schools
Elementary Schools Indian Creek Elementary School
Middle Schools Indian Creek Middle School
School District Nineveh-Hensley-Jackson United
Others
Ownership No Assoc
Acceptable Financing Conventional, FHA
Listing Terms Conventional, FHA
Read Less Info
Want to know what your home might be worth? Contact us for a FREE valuation!

Our team is ready to help you sell your home for the highest possible price ASAP

© 2024 Listings courtesy of MIBOR as distributed by MLS GRID. All Rights Reserved.







