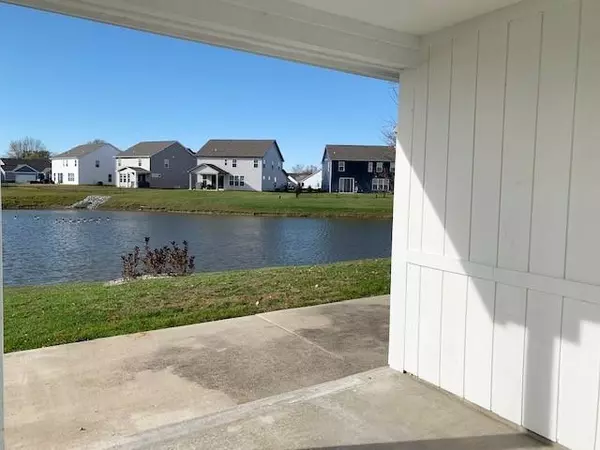$232,000
$232,000
For more information regarding the value of a property, please contact us for a free consultation.
3 Beds
2 Baths
1,457 SqFt
SOLD DATE : 11/19/2021
Key Details
Sold Price $232,000
Property Type Single Family Home
Sub Type Single Family Residence
Listing Status Sold
Purchase Type For Sale
Square Footage 1,457 sqft
Price per Sqft $159
Subdivision Oak Commons
MLS Listing ID 21820620
Sold Date 11/19/21
Bedrooms 3
Full Baths 2
HOA Fees $13/ann
Year Built 1999
Tax Year 2021
Lot Size 9,034 Sqft
Acres 0.2074
Property Description
Totally updated ranch w/pond view. Updates begin w/roof, gutters, garage service door, hardware. Open the front door to vaulted Great room w/new waterproof laminate flooring which continues into kitchen, laundry and dining room. They say the kitchen is the heart of the home- well, this one has newly painted white cabinets, crown molding, tiled back splash, quartz counter tops, stainless sink, faucet & stainless appliance package. All new lighting, interior paint ceiling & walls, new bathrooms, brush nickle door hardware & white outlets/plug ins. New sliding door leads to covered back patio plus concrete patio all overlooking the pond. Enjoy fishing from your back yard or just sit and relax with the view. Both guest bedrooms have new carpet
Location
State IN
County Hancock
Rooms
Kitchen Center Island, Kitchen Updated, Pantry
Interior
Interior Features Attic Access, Vaulted Ceiling(s), Windows Thermal, Wood Work Painted
Heating Forced Air
Cooling Central Air
Fireplaces Type None
Equipment Smoke Detector
Fireplace Y
Appliance Dishwasher, Disposal, Gas Oven, Refrigerator, MicroHood
Exterior
Exterior Feature Driveway Concrete
Parking Features Attached
Garage Spaces 2.0
Building
Lot Description Pond, Sidewalks, Storm Sewer, Street Lights
Story One
Foundation Slab
Sewer Sewer Connected
Water Public
Architectural Style Ranch
Structure Type Vinyl With Brick
New Construction false
Others
HOA Fee Include Entrance Common,Maintenance
Ownership MandatoryFee
Read Less Info
Want to know what your home might be worth? Contact us for a FREE valuation!

Our team is ready to help you sell your home for the highest possible price ASAP

© 2024 Listings courtesy of MIBOR as distributed by MLS GRID. All Rights Reserved.







