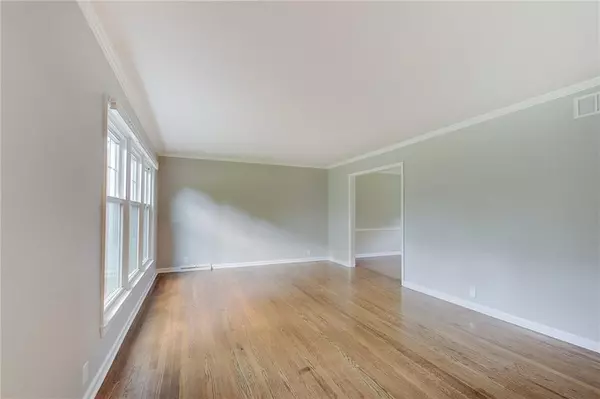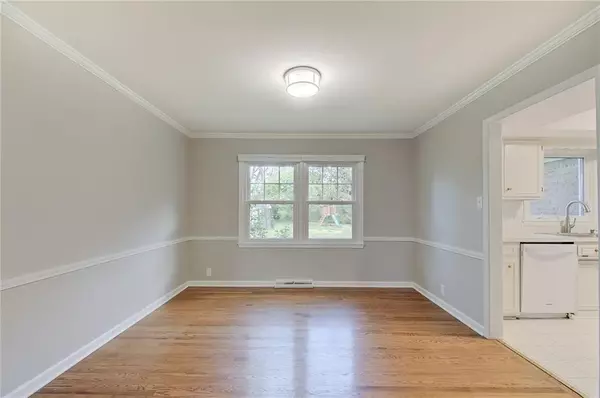$520,000
$535,000
2.8%For more information regarding the value of a property, please contact us for a free consultation.
4 Beds
3 Baths
3,366 SqFt
SOLD DATE : 08/23/2021
Key Details
Sold Price $520,000
Property Type Single Family Home
Sub Type Single Family Residence
Listing Status Sold
Purchase Type For Sale
Square Footage 3,366 sqft
Price per Sqft $154
Subdivision Northern Hills
MLS Listing ID 21785217
Sold Date 08/23/21
Bedrooms 4
Full Baths 2
Half Baths 1
Year Built 1964
Tax Year 2019
Lot Size 0.850 Acres
Acres 0.85
Property Description
Location Location Location. This 4 bed 2.5 bath home sits on a private, serene, sweeping, culdesac lot w/ walking trail to North Central. Easy access to all the restaurants & shopping at Keystone at the crossing, Nora area, & Monon Trail. Freshly painted & gleaming hardwoods throughout the home. Living room w/ gas fireplace, built-in bookcases, & gorgeous pegged hardwood floors. Master bed boasts double closets w/ additional hall walk-in closet for added storage & renovated ensuite full bath. Renovated Hall Full Bath. Kitchen opens to the great room w/ vaulted ceilings and so much natural light & possibilities. Basement w/ wood-burning FP & added storage. New Tankless HW Heater & Softener. W/D incl. Fenced backyard w/patio. Custom blinds.
Location
State IN
County Marion
Rooms
Basement Finished Ceiling
Kitchen Kitchen Some Updates, Pantry
Interior
Interior Features Attic Access, Vaulted Ceiling(s), Walk-in Closet(s), Hardwood Floors
Heating Forced Air
Cooling Central Air
Fireplaces Number 2
Fireplaces Type Basement, Family Room, Gas Log, Woodburning Fireplce
Equipment Water-Softener Owned
Fireplace Y
Appliance Electric Cooktop, Dishwasher, Dryer, Disposal, Microwave, Refrigerator, Washer, Double Oven, Oven
Exterior
Exterior Feature Driveway Asphalt, Fence Full Rear
Garage Attached
Garage Spaces 2.0
Building
Lot Description Cul-De-Sac, Tree Mature, Wooded
Story Two
Foundation Block
Sewer Sewer Connected
Water Public
Architectural Style TraditonalAmerican
Structure Type Brick,Wood
New Construction false
Others
Ownership NoAssoc
Read Less Info
Want to know what your home might be worth? Contact us for a FREE valuation!

Our team is ready to help you sell your home for the highest possible price ASAP

© 2024 Listings courtesy of MIBOR as distributed by MLS GRID. All Rights Reserved.







