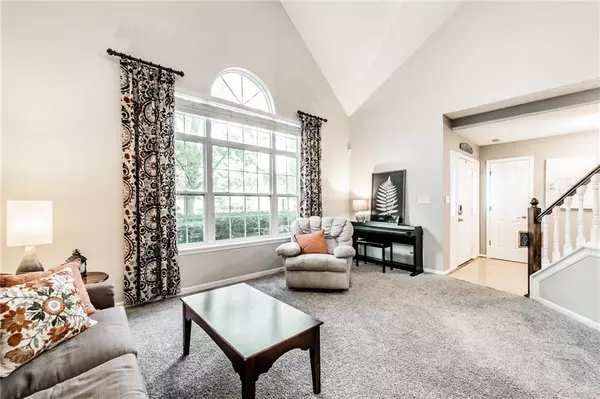$352,000
$335,000
5.1%For more information regarding the value of a property, please contact us for a free consultation.
3 Beds
3 Baths
2,262 SqFt
SOLD DATE : 11/19/2021
Key Details
Sold Price $352,000
Property Type Single Family Home
Sub Type Single Family Residence
Listing Status Sold
Purchase Type For Sale
Square Footage 2,262 sqft
Price per Sqft $155
Subdivision Wildwood Estates
MLS Listing ID 21818196
Sold Date 11/19/21
Bedrooms 3
Full Baths 2
Half Baths 1
HOA Fees $22/ann
Year Built 1994
Tax Year 2020
Lot Size 10,890 Sqft
Acres 0.25
Property Description
This stunning home has 3-Beds + LOFT, an open floorplan, 2-story Great Room has a 3-car garage & is only 7 minutes to downtown Fishers & 3 min. to Carmel. If storage is what you need, then WOW- this house has it all! With a 3-car garage, spacious shed, walk-in pantry, & generous closets, storage will never be an issue. Oh, did I forget to mention the massive walk-in attic? After a long day, take a moment to unwind in your Master Suite. This huge Master boasts vaulted ceilings, walk-in closet, & newly updated mater bath w/river rock walk-in double shower & heated floors! Hidden away in the back is a workshop! With windows lining two walls, this will become your favorite room. Other Features: Roof, Gutter guards, Microwave -2021; HVAC - 2016.
Location
State IN
County Hamilton
Rooms
Kitchen Center Island, Kitchen Eat In, Kitchen Updated
Interior
Interior Features Attic Access, Cathedral Ceiling(s), Walk-in Closet(s), Windows Thermal, Windows Vinyl, Wood Work Painted
Heating Forced Air
Cooling Central Air
Fireplaces Number 1
Fireplaces Type Great Room, Woodburning Fireplce
Equipment Smoke Detector
Fireplace Y
Appliance Dishwasher, Disposal, Electric Oven, Range Hood, Refrigerator
Exterior
Exterior Feature Driveway Concrete, Storage
Garage Attached
Garage Spaces 3.0
Building
Lot Description Cul-De-Sac, Irregular, Tree Mature, Wooded
Story Two
Foundation Slab
Sewer Sewer Connected
Water Public
Architectural Style TraditonalAmerican
Structure Type Brick,Vinyl Siding
New Construction false
Others
HOA Fee Include Entrance Common,Insurance,Maintenance
Ownership MandatoryFee
Read Less Info
Want to know what your home might be worth? Contact us for a FREE valuation!

Our team is ready to help you sell your home for the highest possible price ASAP

© 2024 Listings courtesy of MIBOR as distributed by MLS GRID. All Rights Reserved.







