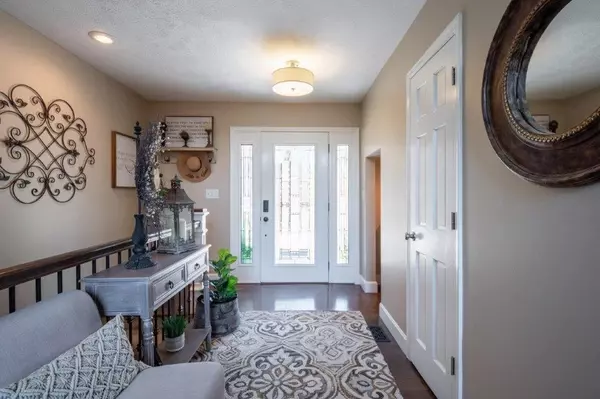$1,075,000
$1,099,000
2.2%For more information regarding the value of a property, please contact us for a free consultation.
4 Beds
4 Baths
3,662 SqFt
SOLD DATE : 11/10/2021
Key Details
Sold Price $1,075,000
Property Type Single Family Home
Sub Type Single Family Residence
Listing Status Sold
Purchase Type For Sale
Square Footage 3,662 sqft
Price per Sqft $293
Subdivision Grandview Lake
MLS Listing ID 21811581
Sold Date 11/10/21
Bedrooms 4
Full Baths 3
Half Baths 1
HOA Fees $66/ann
HOA Y/N Yes
Year Built 1989
Tax Year 2020
Lot Size 0.556 Acres
Acres 0.556
Property Description
It's the one! Gorgeous from the moment you walk in the door. Big views from the floor to clg windows in the GR and gleaming hardwood floors. Designer touches everywhere include the updated kitchen with stainless appls, light fixtures and detailed circular ceiling in the sitting area. Enjoy morning coffee on a screened in porch or an evenings cool breeze. Multiple decks with all new railings and covered lower level with waterproof covering. Master has been completed updated with stunning dual vanities, built-ins for storage, two side by side closets and separate shower area. Upstairs is two large bedrms and new full bath for guests. Lower level offers more entertaining spaces, laundry and 4th bedrms. Dock and decks with more room to grow.
Location
State IN
County Bartholomew
Rooms
Basement Finished
Main Level Bedrooms 1
Kitchen Kitchen Updated
Interior
Interior Features Attic Pull Down Stairs, Cathedral Ceiling(s), Hardwood Floors, Screens Some, Breakfast Bar, Entrance Foyer, Pantry, Wet Bar
Heating Forced Air, Gas
Cooling Central Electric
Fireplaces Number 1
Fireplaces Type Living Room
Fireplace Y
Appliance Dishwasher, Microwave, Electric Oven, Refrigerator, Washer, MicroHood, Gas Water Heater
Exterior
Exterior Feature Dock
Garage Spaces 2.0
Utilities Available Cable Available
Building
Story Three Or More
Foundation Block
Water Municipal/City
Architectural Style TraditonalAmerican
Structure Type Stone, Vinyl Siding
New Construction false
Schools
School District Bartholomew Con School Corp
Others
HOA Fee Include Association Home Owners
Ownership Mandatory Fee
Acceptable Financing Conventional
Listing Terms Conventional
Read Less Info
Want to know what your home might be worth? Contact us for a FREE valuation!

Our team is ready to help you sell your home for the highest possible price ASAP

© 2024 Listings courtesy of MIBOR as distributed by MLS GRID. All Rights Reserved.







