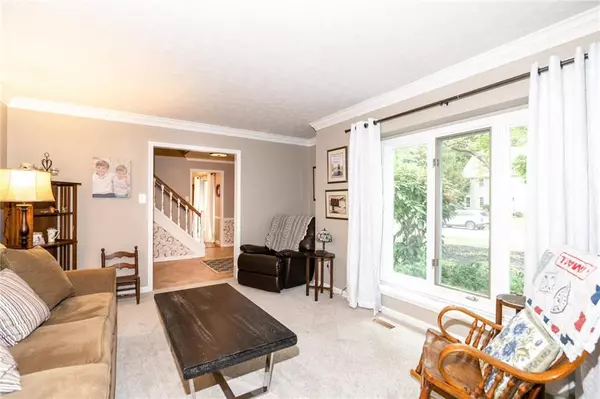$451,000
$435,000
3.7%For more information regarding the value of a property, please contact us for a free consultation.
4 Beds
4 Baths
3,456 SqFt
SOLD DATE : 11/01/2021
Key Details
Sold Price $451,000
Property Type Single Family Home
Sub Type Single Family Residence
Listing Status Sold
Purchase Type For Sale
Square Footage 3,456 sqft
Price per Sqft $130
Subdivision Cool Creek North
MLS Listing ID 21814002
Sold Date 11/01/21
Bedrooms 4
Full Baths 3
Half Baths 1
Year Built 1987
Tax Year 2020
Lot Size 0.360 Acres
Acres 0.36
Property Description
Delightful Custom Home on one of prettiest streets in Popular Cool Creek North. Beautiful Mature Trees + Lg Fenced Bkyd give both Sunlight & Shade. Lg Rooms inc both Grt Rm with Beams/gas frplc & Living Rm--many flexible options for entertaining. Kitchen has granite counters, white cabinets and new SS appliances. There is a large BK area, stylish half bath and hardwood floors. Master is spacious and inc walkin closet + updated bath w/newer shower, double sinks, whirlpool tub. Glass tile accents enhance the space. Lg Finished Bsmt inc space ideal for home theater, exercise rm, guests. Wet bar + full bath. Enjoy Screened Porch w/ hot tub (less than 1 year old) or sun from deck. Fenced yd provides protected area for kids, dogs or gardening.
Location
State IN
County Hamilton
Rooms
Basement Finished, Full
Kitchen Kitchen Some Updates, Pantry
Interior
Interior Features Built In Book Shelves, Walk-in Closet(s), Hardwood Floors, Wood Work Painted
Heating Forced Air
Cooling Central Air
Fireplaces Number 1
Fireplaces Type Gas Log, Great Room
Equipment Smoke Detector, Sump Pump, WetBar
Fireplace Y
Appliance Dishwasher, Dryer, Disposal, Microwave, Electric Oven, Refrigerator, Washer
Exterior
Exterior Feature Driveway Concrete, Fence Full Rear
Garage Attached
Garage Spaces 2.0
Building
Lot Description Tree Mature
Story Two
Foundation Concrete Perimeter
Sewer Sewer Connected
Water Public
Architectural Style TraditonalAmerican
Structure Type Brick,Wood
New Construction false
Others
Ownership NoAssoc
Read Less Info
Want to know what your home might be worth? Contact us for a FREE valuation!

Our team is ready to help you sell your home for the highest possible price ASAP

© 2024 Listings courtesy of MIBOR as distributed by MLS GRID. All Rights Reserved.







