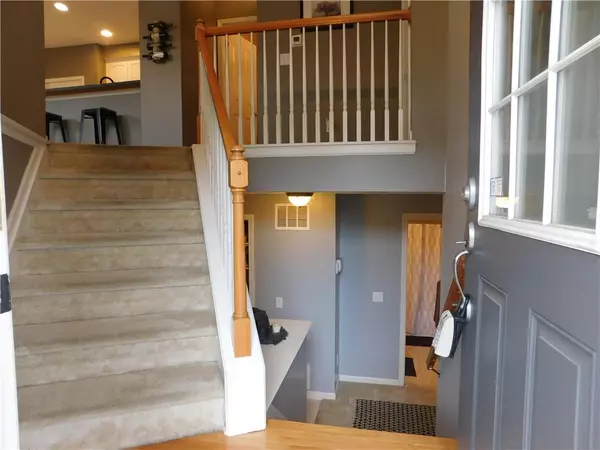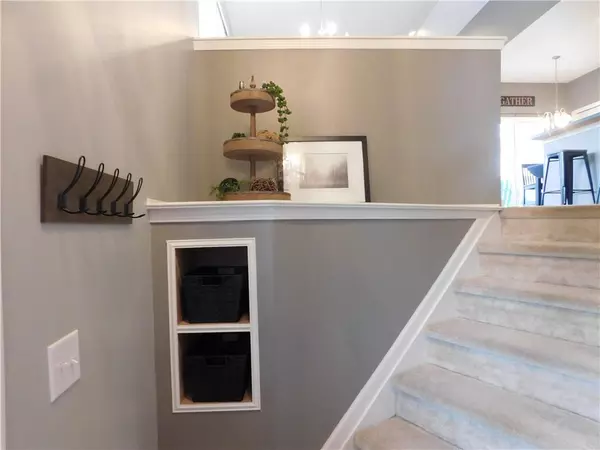$250,000
$259,000
3.5%For more information regarding the value of a property, please contact us for a free consultation.
3 Beds
3 Baths
1,770 SqFt
SOLD DATE : 10/22/2021
Key Details
Sold Price $250,000
Property Type Condo
Sub Type Condominium
Listing Status Sold
Purchase Type For Sale
Square Footage 1,770 sqft
Price per Sqft $141
Subdivision Avalon Of Fishers
MLS Listing ID 21814545
Sold Date 10/22/21
Bedrooms 3
Full Baths 2
Half Baths 1
HOA Fees $175/mo
Year Built 2005
Tax Year 2021
Lot Size 2,178 Sqft
Acres 0.05
Property Description
Check out this great 3 BR 2.5 BA condo that is mostly turnkey. This corner unit condo has the rare 3 BRs. Your new home offers beautiful vaulted ceilings, gas fireplace, SS appliances with newly remodeled KT you will absolutely love! From under cabinet lighting, clean white cabinets, stunning backsplash and Corian countertops. Owner's en-suite has dual sinks and a large sitting area for quiet reading. Lower level has an en-suite with a second bedroom that has a shared hall door for 3rd bedroom. The 2 car garage has bump-outs on both sides to allow extra storage for bikes & toys. Living here allows your children the luxury of walking distance to Hamilton SE high school. Home is close to shopping, but very quiet. New air conditioner 9/2021.
Location
State IN
County Hamilton
Rooms
Basement Egress Window(s)
Kitchen Breakfast Bar, Kitchen Eat In, Pantry
Interior
Interior Features Raised Ceiling(s), Vaulted Ceiling(s), Walk-in Closet(s), Hardwood Floors, Windows Vinyl
Heating Forced Air
Cooling Central Air
Fireplaces Number 1
Fireplaces Type Gas Log, Great Room
Equipment Security Alarm Paid, Smoke Detector, Sump Pump
Fireplace Y
Appliance Dishwasher, Dryer, Disposal, Electric Oven, Refrigerator, Washer, MicroHood
Exterior
Exterior Feature Clubhouse, Driveway Concrete
Garage Attached
Garage Spaces 2.0
Building
Lot Description Corner, Curbs, Sidewalks, Street Lights
Story Two
Foundation Concrete Perimeter, Slab
Sewer Sewer Connected
Water Public
Architectural Style Multi-Level
Structure Type Vinyl With Brick
New Construction false
Others
HOA Fee Include Clubhouse,Insurance,Maintenance Grounds,Maintenance,Pool,Tennis Court(s),Trash
Ownership MandatoryFee
Read Less Info
Want to know what your home might be worth? Contact us for a FREE valuation!

Our team is ready to help you sell your home for the highest possible price ASAP

© 2024 Listings courtesy of MIBOR as distributed by MLS GRID. All Rights Reserved.







