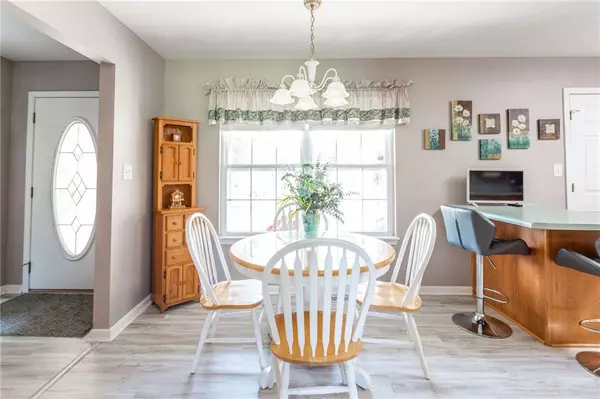$251,200
$245,000
2.5%For more information regarding the value of a property, please contact us for a free consultation.
3 Beds
2 Baths
1,682 SqFt
SOLD DATE : 10/20/2021
Key Details
Sold Price $251,200
Property Type Single Family Home
Sub Type Single Family Residence
Listing Status Sold
Purchase Type For Sale
Square Footage 1,682 sqft
Price per Sqft $149
Subdivision Crest Ridge Estates
MLS Listing ID 21813247
Sold Date 10/20/21
Bedrooms 3
Full Baths 2
HOA Fees $8/ann
Year Built 2001
Tax Year 2020
Lot Size 10,454 Sqft
Acres 0.24
Property Description
Spacious Main Bedroom with tray ceiling, and Oversized Bath. Two large WIC and Linen in Main Bath. Split Floorplan. New vinyl plank flooring and carpet throughout. Eat In kitchen with Peninsula Island. Large pantry with solid shelves for kitchen storage. Garage has more storage with a floored attic and custom staircase for easy access. Epoxy garage floors, large WIC in back and large area for work table with peg board tool storage. Beautiful manicured landscaping with many Perennials already in place. No neighbors to the back. Walk/Bike to Indian Creek Schools. A short distance to Apple Works and Brown County. Centrally located to Greenwood and Franklin for Dr. Appts and weekly shopping. Roof and mechanicals new within last 5 years.
Location
State IN
County Johnson
Rooms
Kitchen Center Island, Kitchen Eat In, Pantry WalkIn
Interior
Interior Features Attic Access, Attic Pull Down Stairs, Tray Ceiling(s), Walk-in Closet(s), Windows Vinyl, Wood Work Painted
Cooling Central Air, Ceiling Fan(s)
Equipment Smoke Detector, Water-Softener Owned
Fireplace Y
Appliance Laundry Connection in Unit, Dishwasher, Disposal, Electric Oven, Refrigerator
Exterior
Exterior Feature Driveway Concrete
Garage Attached
Garage Spaces 2.0
Building
Lot Description Cul-De-Sac, Sidewalks, Tree Mature
Story One
Foundation Block
Sewer Sewer Connected
Water Public
Architectural Style Ranch
Structure Type Wood Brick
New Construction false
Others
HOA Fee Include Maintenance,Snow Removal
Ownership MandatoryFee
Read Less Info
Want to know what your home might be worth? Contact us for a FREE valuation!

Our team is ready to help you sell your home for the highest possible price ASAP

© 2024 Listings courtesy of MIBOR as distributed by MLS GRID. All Rights Reserved.







