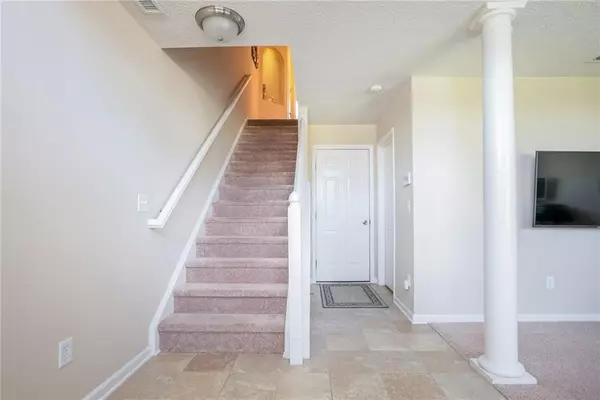$258,000
$255,000
1.2%For more information regarding the value of a property, please contact us for a free consultation.
2 Beds
3 Baths
1,840 SqFt
SOLD DATE : 10/13/2021
Key Details
Sold Price $258,000
Property Type Condo
Sub Type Condominium
Listing Status Sold
Purchase Type For Sale
Square Footage 1,840 sqft
Price per Sqft $140
Subdivision Bridgewater Club
MLS Listing ID 21811719
Sold Date 10/13/21
Bedrooms 2
Full Baths 2
Half Baths 1
HOA Fees $415/mo
Year Built 2007
Tax Year 2020
Lot Size 1,742 Sqft
Acres 0.04
Property Description
Fabulous opportunity in the exclusive Bridgewater Club! Listed as 2 Bed BUT has optional space for a 3rd Bedroom on main level. New Roof 2020. Kitchen offers maple cabinets, granite counters, center island, stainless steel appliances and is open to the Great Room/Dining Area. Two Master Suites w/private baths and spacious closets. Laundry on same floor as bedrooms (3rd). ADT security installed on doors and windows of ground floor. Ring doorbell stays with home. HOA includes a social membership to The Bridgewater Club. Those amenities include full use of the indoor & outdoor swimming pools, tennis courts, dining room, clubhouse, 1600 sq ft fitness facilities & unlimited use of the Preserve Golf Academy
Location
State IN
County Hamilton
Rooms
Kitchen Breakfast Bar, Center Island, Kitchen Eat In
Interior
Interior Features Raised Ceiling(s), Walk-in Closet(s), Hardwood Floors
Heating Forced Air
Cooling Central Air
Equipment Security Alarm Paid, Smoke Detector
Fireplace Y
Appliance Dishwasher, Disposal, Microwave, Electric Oven, Refrigerator, MicroHood
Exterior
Garage Attached
Garage Spaces 2.0
Building
Story Three Or More
Foundation Slab
Sewer Sewer Connected
Water Public
Architectural Style TraditonalAmerican
Structure Type Brick
New Construction false
Others
HOA Fee Include Clubhouse,Exercise Room,Golf,Lawncare,Maintenance,Pool,Snow Removal,Tennis Court(s)
Ownership MandatoryFee
Read Less Info
Want to know what your home might be worth? Contact us for a FREE valuation!

Our team is ready to help you sell your home for the highest possible price ASAP

© 2024 Listings courtesy of MIBOR as distributed by MLS GRID. All Rights Reserved.







