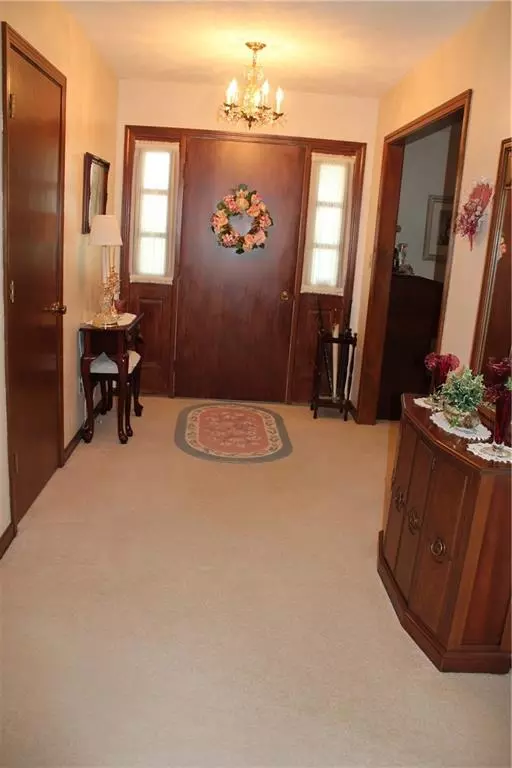$335,000
$349,500
4.1%For more information regarding the value of a property, please contact us for a free consultation.
4 Beds
3 Baths
2,604 SqFt
SOLD DATE : 10/12/2021
Key Details
Sold Price $335,000
Property Type Single Family Home
Sub Type Single Family Residence
Listing Status Sold
Purchase Type For Sale
Square Footage 2,604 sqft
Price per Sqft $128
Subdivision No Subdivision
MLS Listing ID 21798246
Sold Date 10/12/21
Bedrooms 4
Full Baths 2
Half Baths 1
Year Built 1978
Tax Year 2021
Lot Size 2.840 Acres
Acres 2.84
Property Description
This beautiful, one owner home just might check all the boxes of everything you wanted in your next home! Large 2600 sq ft brick ranch with a great floor plan, living room, dining room, large eat-in kitchen with lovely cabinets & brand new stainless steel appliances, family room with gas fireplace, huge laundry room with plenty of cabinets & counter space, lovely 4 season sunroom with sliding doors at each end leading to two nice patio areas, large entry, & so much more! 30x63 pole barn with concrete floor & electricity. 4th BR is currently being used as an office & den-it has built-in bookshelves & a closet. Double vanity/sinks in Main hall bath. 2+ attached garage with nice cabinets & storage.
Location
State IN
County Hancock
Rooms
Kitchen Breakfast Bar, Kitchen Eat In, Pantry
Interior
Interior Features Attic Pull Down Stairs, Built In Book Shelves
Heating Forced Air
Cooling Central Air
Fireplaces Number 1
Fireplaces Type Family Room
Equipment Smoke Detector, Water-Softener Owned
Fireplace Y
Appliance Dishwasher, Dryer, Disposal, Electric Oven, Refrigerator, Washer
Exterior
Exterior Feature Barn Pole, Driveway Concrete
Garage Attached, Detached
Garage Spaces 4.0
Building
Lot Description Rural No Subdivision, Tree Mature, Trees Small
Story One
Foundation Crawl Space
Sewer Septic Tank
Water Well
Architectural Style Ranch
Structure Type Brick
New Construction false
Others
Ownership NoAssoc
Read Less Info
Want to know what your home might be worth? Contact us for a FREE valuation!

Our team is ready to help you sell your home for the highest possible price ASAP

© 2024 Listings courtesy of MIBOR as distributed by MLS GRID. All Rights Reserved.







