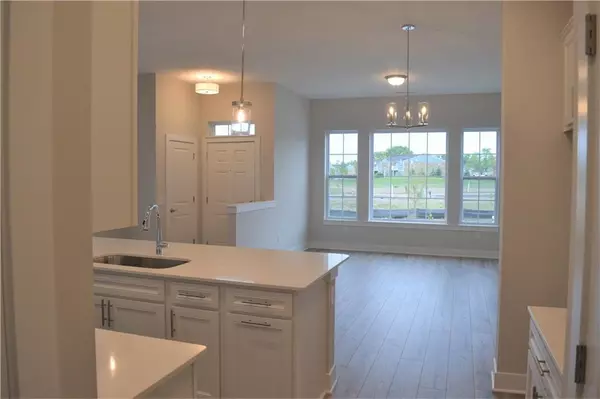$375,000
$357,000
5.0%For more information regarding the value of a property, please contact us for a free consultation.
3 Beds
3 Baths
1,740 SqFt
SOLD DATE : 10/15/2021
Key Details
Sold Price $375,000
Property Type Commercial
Listing Status Sold
Purchase Type For Sale
Square Footage 1,740 sqft
Price per Sqft $215
Subdivision Gramercy West
MLS Listing ID 21814758
Sold Date 10/15/21
Bedrooms 3
Full Baths 2
Half Baths 1
HOA Fees $133/qua
HOA Y/N Yes
Year Built 2021
Tax Year 2021
Property Description
Why wait! Beautiful new construction 3 bedroom, 2.5 bath townhome in Grammercy West development. 10’ ceilings on the first and second floors. Expansive windows fill this townhome with natural light. Open-concept living space, with modern finishes., and a two-car garage. Entertain in the bright and airy kitchen featuring quartz countertops, large island, subway tile backsplash, and gas oven (with built-in air fryer!). Large owner’s suite flooded with sunlight, dual vanities, walk-in closet. A unique balcony with lake and pool views. Maintenance free living with community pool, outdoor lounge with fireplace, dog park, walking/jogging trails. Close to the Monon Trail, Carmel City Center, restaurants, shops and entertainment.
Location
State IN
County Hamilton
Interior
Interior Features Raised Ceiling(s), Walk-in Closet(s), Entrance Foyer, Hi-Speed Internet Availbl, Center Island, Pantry
Heating Electronic Air Filter, Forced Air, Gas
Cooling Central Electric
Fireplaces Type None
Equipment Smoke Alarm
Fireplace Y
Appliance Laundry Connection in Unit, Dishwasher, Disposal, Microwave, Gas Oven, Convection Oven, Electric Water Heater
Exterior
Exterior Feature Clubhouse, Pool House, Balcony
Garage Spaces 2.0
Utilities Available Cable Available, Gas Nearby, Gas
Waterfront true
Building
Story Two
Foundation Slab
Water Municipal/City
Architectural Style Multi-Level
Structure Type Brick, Cement Siding
New Construction false
Schools
Elementary Schools Forest Dale Elementary School
Middle Schools Clay Middle School
School District Carmel Clay Schools
Others
HOA Fee Include Association Home Owners, Clubhouse, Entrance Common, Lawncare, Maintenance Grounds, Maintenance, Management, Snow Removal
Ownership Mandatory Fee
Acceptable Financing Conventional, FHA
Listing Terms Conventional, FHA
Read Less Info
Want to know what your home might be worth? Contact us for a FREE valuation!

Our team is ready to help you sell your home for the highest possible price ASAP

© 2024 Listings courtesy of MIBOR as distributed by MLS GRID. All Rights Reserved.







