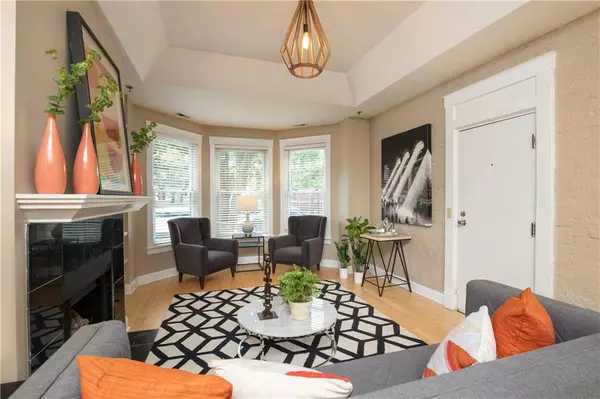$317,500
$343,000
7.4%For more information regarding the value of a property, please contact us for a free consultation.
2 Beds
2 Baths
1,530 SqFt
SOLD DATE : 10/14/2021
Key Details
Sold Price $317,500
Property Type Condo
Sub Type Condominium
Listing Status Sold
Purchase Type For Sale
Square Footage 1,530 sqft
Price per Sqft $207
Subdivision Clifford & Chatham Place
MLS Listing ID 21795255
Sold Date 10/14/21
Bedrooms 2
Full Baths 1
Half Baths 1
HOA Fees $350/mo
Year Built 1910
Tax Year 2020
Property Description
Check everything off your list and enjoy being home in the city! It's your chance to be in the heart of the highly sought-after Chatham-Arch District. Perfectly located 1 block from Bottleworks on an idyllic tree-lined street. Out your front door is coffee,the cultural trail, Mass Ave and Chatham Commons. Back courtyard for a garden or bbq with friends before a night out. Shopping, shows, events at your fingertips. Spacious Master ensuite w/double sinks, custom walk-in closet. Bonus room for home office, podcasting or workouts. Exposed brick, high ceilings, oak floors, bay windows! Add’l basement space. New construction condos this size in Chatham Arch are starting over $500k - skip the wait and schedule your showing today!
Location
State IN
County Marion
Rooms
Basement Unfinished
Kitchen Breakfast Bar, Kitchen Updated, Pantry
Interior
Interior Features Built In Book Shelves, Walk-in Closet(s), Hardwood Floors, Window Bay Bow, Windows Thermal, Windows Wood
Heating Forced Air
Cooling Central Air
Fireplaces Number 1
Fireplaces Type Gas Log, Living Room
Equipment Smoke Detector, Programmable Thermostat
Fireplace Y
Appliance Laundry Connection in Unit, Gas Cooktop, Dishwasher, Dryer, Disposal, Gas Oven, Refrigerator
Exterior
Exterior Feature Driveway Asphalt, Fence Full Rear
Garage Other
Garage Spaces 1.0
Building
Lot Description Sidewalks, Street Lights, On Trail, Tree Mature
Story One
Foundation Block
Sewer Sewer Connected
Water Public
Architectural Style Italianate
Structure Type Brick,Stone
New Construction false
Others
HOA Fee Include Association Home Owners,Entrance Common,Insurance,Lawncare,Maintenance Structure,Maintenance,Snow Removal
Ownership MandatoryFee
Read Less Info
Want to know what your home might be worth? Contact us for a FREE valuation!

Our team is ready to help you sell your home for the highest possible price ASAP

© 2024 Listings courtesy of MIBOR as distributed by MLS GRID. All Rights Reserved.







