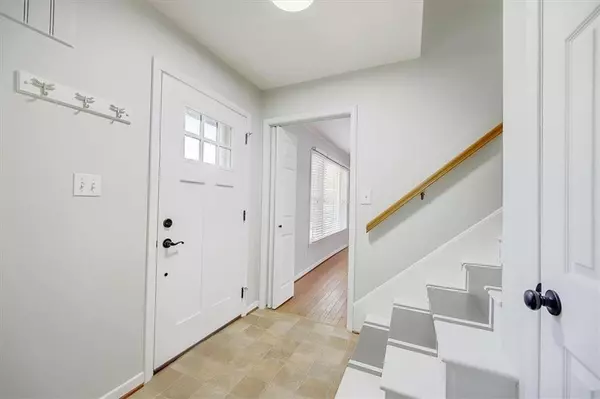$297,000
$299,900
1.0%For more information regarding the value of a property, please contact us for a free consultation.
4 Beds
2 Baths
2,328 SqFt
SOLD DATE : 10/05/2021
Key Details
Sold Price $297,000
Property Type Single Family Home
Sub Type Single Family Residence
Listing Status Sold
Purchase Type For Sale
Square Footage 2,328 sqft
Price per Sqft $127
Subdivision Hamilton Woods
MLS Listing ID 21806357
Sold Date 10/05/21
Bedrooms 4
Full Baths 2
Year Built 1965
Tax Year 2020
Lot Size 0.410 Acres
Acres 0.41
Property Description
Beautifully updated 4 bedroom home in Carmel. Brand new Hardie Plank Siding & new roof! Windows are just 4 years old, kitchen and bathrooms have been recently remodeled. Gorgeous original hardwood floors throughout. New breaker panel and updates to plumbing recently completed. New butler's pantry added for great storage. The main level boasts two large living spaces with a gas log fireplace. All of the bedrooms are large. Enjoy outdoor living in your large backyard w/new fire pit. Storage shed outside included. You will love the walkability to Central Park, Monon Center (water park, fitness center) & Monon Trail. Just minutes from the best shopping, restaurants, dinning, and interstate access. No HOA.
Location
State IN
County Hamilton
Interior
Interior Features Attic Pull Down Stairs, Built In Book Shelves, Walk-in Closet(s), Hardwood Floors, Wood Work Stained
Heating Forced Air
Cooling Central Air
Fireplaces Number 1
Fireplaces Type Family Room, Gas Log
Equipment Smoke Detector, Water Purifier, Water-Softener Owned
Fireplace Y
Appliance Electric Cooktop, Dryer, Disposal, Microwave, Refrigerator, Washer, Oven
Exterior
Exterior Feature Driveway Asphalt, Fence Partial, Storage
Garage Attached
Garage Spaces 2.0
Building
Lot Description Sidewalks, Tree Mature
Story Two
Foundation Crawl Space
Sewer Sewer Connected
Water Public
Architectural Style TraditonalAmerican
Structure Type Brick,Cement Siding
New Construction false
Others
Ownership NoAssoc
Read Less Info
Want to know what your home might be worth? Contact us for a FREE valuation!

Our team is ready to help you sell your home for the highest possible price ASAP

© 2024 Listings courtesy of MIBOR as distributed by MLS GRID. All Rights Reserved.







