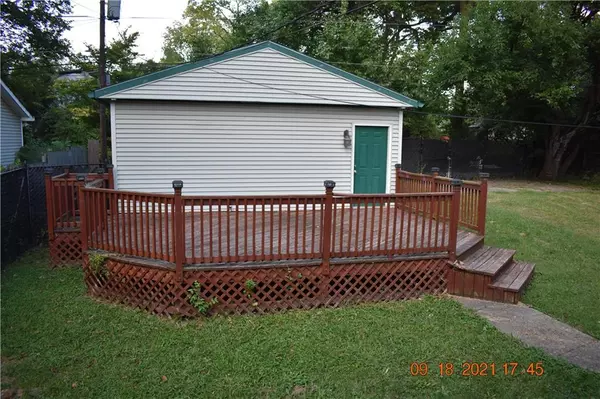$80,000
$77,900
2.7%For more information regarding the value of a property, please contact us for a free consultation.
2 Beds
2 Baths
1,941 SqFt
SOLD DATE : 10/08/2021
Key Details
Sold Price $80,000
Property Type Single Family Home
Sub Type Single Family Residence
Listing Status Sold
Purchase Type For Sale
Square Footage 1,941 sqft
Price per Sqft $41
Subdivision Sheridan Heights
MLS Listing ID 21814232
Sold Date 10/08/21
Bedrooms 2
Full Baths 2
Year Built 1910
Tax Year 2020
Lot Size 5,096 Sqft
Acres 0.117
Property Description
OUTSTANDING STARTER home or Investment opportunity!! NW side bungalow with 2BDs possible 3rd in the basement*2 FULL Baths 1 on the main & the 2nd located in the basement*Newer 2CAR Detached Gar with Large Attached Deck. You will be pleased at all room sizes* Sit PEACEFULLY on the Fully ENCLOSED FRONT PORCH with 2 ceiling fans*Separate LR & DR & a recently UPDATED KITCHEN boast 2 Sky Lights, kitchen island with GAS COOK STOP range & Electric Oven & Microwave Built In* there's LOADS & LOADS of QUALITY cabinetry & counter space. Basement will need a bit of TLC, however it will be worth it. All appliances in the home stay (not warranted). Newer windows, sliding doors (front & back) & some with built in blinds* Home currently being SOLD AS IS
Location
State IN
County Marion
Rooms
Basement Partial, Daylight/Lookout Windows
Kitchen Breakfast Bar, Center Island, Kitchen Some Updates, Pantry
Interior
Interior Features Raised Ceiling(s), Walk-in Closet(s), Screens Complete, Storms Complete, Window Bay Bow, Windows Vinyl
Heating Forced Air
Cooling Central Air, Ceiling Fan(s)
Equipment Sump Pump
Fireplace Y
Appliance Gas Cooktop, Microwave, Refrigerator, Oven
Exterior
Exterior Feature Fence Complete, Fence Full Rear
Garage Detached
Garage Spaces 2.0
Building
Lot Description Curbs, Sidewalks, Storm Sewer, Street Lights
Story One
Foundation Block, Crawl Space
Sewer Sewer Connected
Water Public
Architectural Style Bungalow/Shotgun
Structure Type Vinyl Siding
New Construction false
Others
Ownership NoAssoc
Read Less Info
Want to know what your home might be worth? Contact us for a FREE valuation!

Our team is ready to help you sell your home for the highest possible price ASAP

© 2024 Listings courtesy of MIBOR as distributed by MLS GRID. All Rights Reserved.







