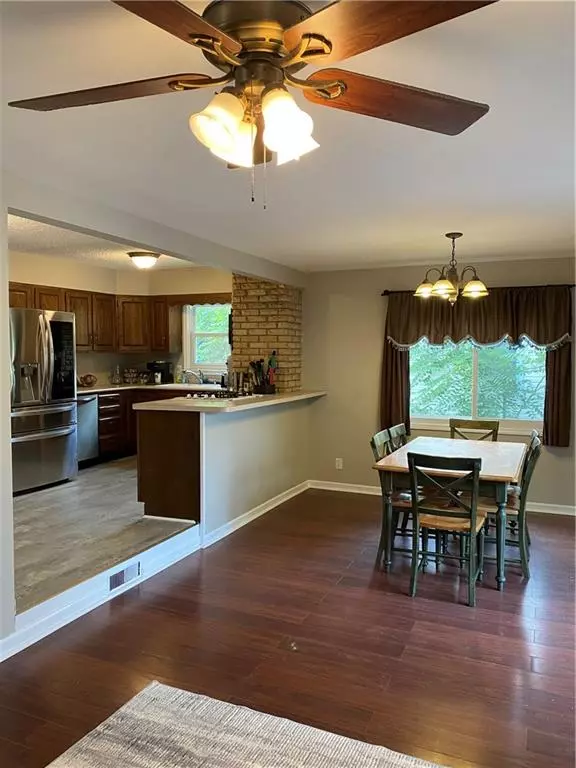$198,500
$189,900
4.5%For more information regarding the value of a property, please contact us for a free consultation.
4 Beds
2 Baths
2,820 SqFt
SOLD DATE : 10/08/2021
Key Details
Sold Price $198,500
Property Type Single Family Home
Sub Type Single Family Residence
Listing Status Sold
Purchase Type For Sale
Square Footage 2,820 sqft
Price per Sqft $70
Subdivision Underwood Simpson Park
MLS Listing ID 21800334
Sold Date 10/08/21
Bedrooms 4
Full Baths 2
Year Built 1950
Tax Year 2020
Lot Size 8,102 Sqft
Acres 0.186
Property Description
Spacious, well kept cape style 4 bedroom home in desirable Beech Grove urban neighborhood! New flooring in well equipped kitchen with gas cooktop and double wall ovens open to family room/breakfast room combo. Full brick wall fireplace. 2 bedrooms/1 bath down, 2 bedrooms/1 bath up. Interior walls and trim just painted. Large, open finished basement makes room for whatever you need, as well as the laundry. Roof is 5 years old. Big privacy fenced backyard provides lots of room for outdoor activities including a warming firepit. 2 car garage rounds out the package. Quiet location for your own retreat. Convenient to highways, downtown, shopping, hospital, airport.
Location
State IN
County Marion
Rooms
Basement Daylight/Lookout Windows
Interior
Interior Features Windows Thermal, Wood Work Painted
Heating Forced Air
Cooling Central Air, Ceiling Fan(s)
Fireplaces Number 1
Fireplaces Type Family Room, Woodburning Fireplce
Equipment Smoke Detector
Fireplace Y
Appliance Gas Cooktop, Dishwasher, Dryer, Disposal, Microwave, Refrigerator, Washer, Double Oven
Exterior
Exterior Feature Driveway Concrete, Fence Privacy, Fire Pit, Storage
Garage Detached
Garage Spaces 2.0
Building
Lot Description Sidewalks
Story Two
Foundation Block, Slab
Sewer Sewer Connected
Water Public
Architectural Style CapeCod
Structure Type Vinyl Siding
New Construction false
Others
Ownership NoAssoc
Read Less Info
Want to know what your home might be worth? Contact us for a FREE valuation!

Our team is ready to help you sell your home for the highest possible price ASAP

© 2024 Listings courtesy of MIBOR as distributed by MLS GRID. All Rights Reserved.







