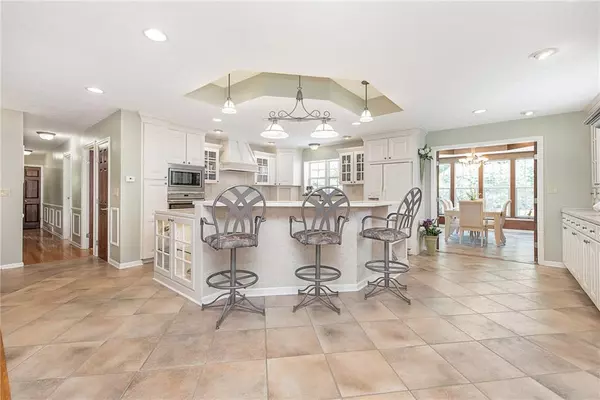$420,000
$369,900
13.5%For more information regarding the value of a property, please contact us for a free consultation.
3 Beds
3 Baths
2,710 SqFt
SOLD DATE : 09/30/2021
Key Details
Sold Price $420,000
Property Type Single Family Home
Sub Type Single Family Residence
Listing Status Sold
Purchase Type For Sale
Square Footage 2,710 sqft
Price per Sqft $154
Subdivision Donnybrook
MLS Listing ID 21798336
Sold Date 09/30/21
Bedrooms 3
Full Baths 3
HOA Fees $8/ann
Year Built 1963
Tax Year 2020
Lot Size 0.420 Acres
Acres 0.42
Property Description
Charming home in an excellent location close to the Monon Trail, the Monon Center, and Center Park Skatepark. Access to walking to these locations. Enjoy your tree lined back yard in complete privacy, while playing shuffle board and swimming in your in-ground pool. The spacious family room on the lower level is open to a bonus room that could be an office, play room, guest bedroom, or use your imagination! The master bedroom boasts 3 closets and gives access to rear trex deck. The oversized shed is fantastic for outdoor storage. These homeowners have enjoyed this home for decades and hope the same for the next family. Roof 2012, AC and Furnace 2012. See Feature Page for additional information.
Location
State IN
County Hamilton
Rooms
Kitchen Breakfast Bar, Kitchen Updated
Interior
Interior Features Walk-in Closet(s), Hardwood Floors
Heating Forced Air
Cooling Central Air
Fireplaces Number 2
Fireplaces Type Family Room, Gas Log, Living Room, Woodburning Fireplce
Equipment Water-Softener Owned
Fireplace Y
Appliance Electric Cooktop, Dishwasher, Microwave, Range Hood, Refrigerator, Trash Compactor, Oven
Exterior
Exterior Feature Driveway Concrete, Driveway Gravel, Fence Privacy, In Ground Pool, Storage
Garage Attached
Garage Spaces 2.0
Building
Lot Description Tree Mature
Story Two
Foundation Concrete Perimeter
Sewer Sewer Connected
Water Public
Architectural Style TraditonalAmerican
Structure Type Vinyl Siding
New Construction false
Others
HOA Fee Include Snow Removal
Ownership MandatoryFee
Read Less Info
Want to know what your home might be worth? Contact us for a FREE valuation!

Our team is ready to help you sell your home for the highest possible price ASAP

© 2024 Listings courtesy of MIBOR as distributed by MLS GRID. All Rights Reserved.







