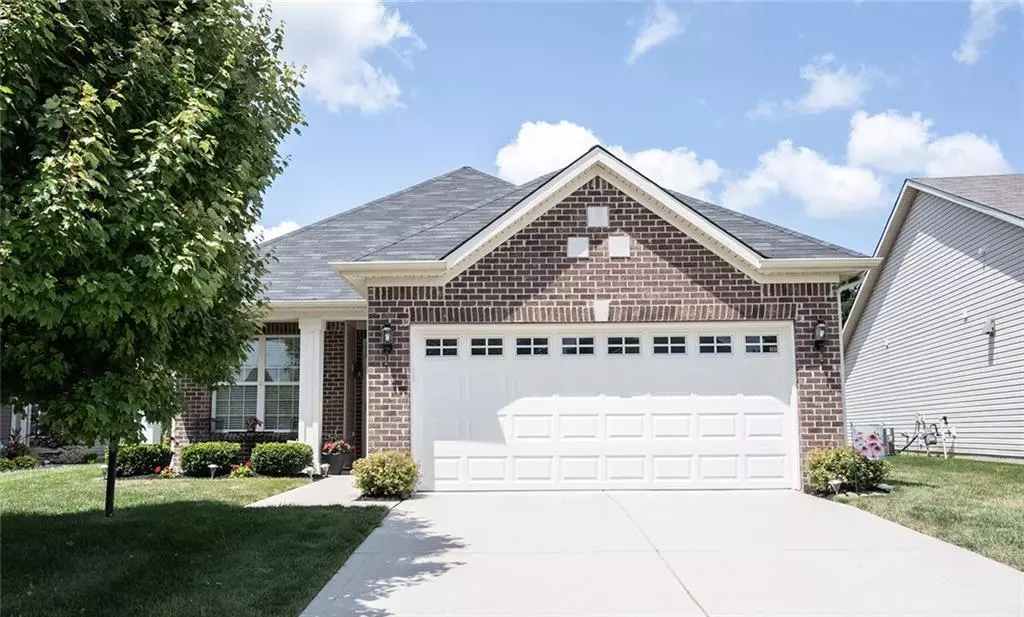$305,000
$290,000
5.2%For more information regarding the value of a property, please contact us for a free consultation.
2 Beds
2 Baths
1,728 SqFt
SOLD DATE : 09/01/2021
Key Details
Sold Price $305,000
Property Type Single Family Home
Sub Type Single Family Residence
Listing Status Sold
Purchase Type For Sale
Square Footage 1,728 sqft
Price per Sqft $176
Subdivision Highlands At Stony Creek
MLS Listing ID 21802972
Sold Date 09/01/21
Bedrooms 2
Full Baths 2
HOA Fees $43
Year Built 2011
Tax Year 2020
Lot Size 6,969 Sqft
Acres 0.16
Property Description
Don't miss this rare opportunity to enjoy low-maintenance living in the sought-after DETACHED villa section of Highlands at Stony Creek! You'll love this well-maintained ranch home with 9' ceilings, gleaming hardwood floors and oversized garage. Kitchen has granite counters, center island and walk-in pantry. Open floor plan provides fabulous entertainment space for family and friends. Spacious master suite features large walk-in closet, double sink vanity + full shower. Relax or grill on the 10x24 patio. Lawn care & snow removal are taken care of, leaving time to enjoy the community pool & clubhouse, walking trails, tennis + pickleball courts. Minutes from Stony Creek Golf Course, charming downtown Noblesville and Hamilton Town Center.
Location
State IN
County Hamilton
Rooms
Kitchen Center Island, Pantry WalkIn
Interior
Interior Features Walk-in Closet(s), Hardwood Floors, Screens Complete, Windows Vinyl, Wood Work Painted
Heating Forced Air
Cooling Central Air
Equipment Security Alarm Paid, Smoke Detector, Water-Softener Owned
Fireplace Y
Appliance Dishwasher, Dryer, Disposal, Electric Oven, Refrigerator, Washer, MicroHood
Exterior
Exterior Feature Driveway Concrete
Garage Attached
Garage Spaces 2.0
Building
Lot Description Sidewalks, Street Lights, Trees Small
Story One
Foundation Slab
Sewer Sewer Connected
Water Public
Architectural Style Ranch, TraditonalAmerican
Structure Type Brick,Vinyl Siding
New Construction false
Others
HOA Fee Include Clubhouse,Entrance Common,Lawncare,Maintenance,Pool,Management,Snow Removal,Tennis Court(s),Walking Trails
Ownership MandatoryFee
Read Less Info
Want to know what your home might be worth? Contact us for a FREE valuation!

Our team is ready to help you sell your home for the highest possible price ASAP

© 2024 Listings courtesy of MIBOR as distributed by MLS GRID. All Rights Reserved.







