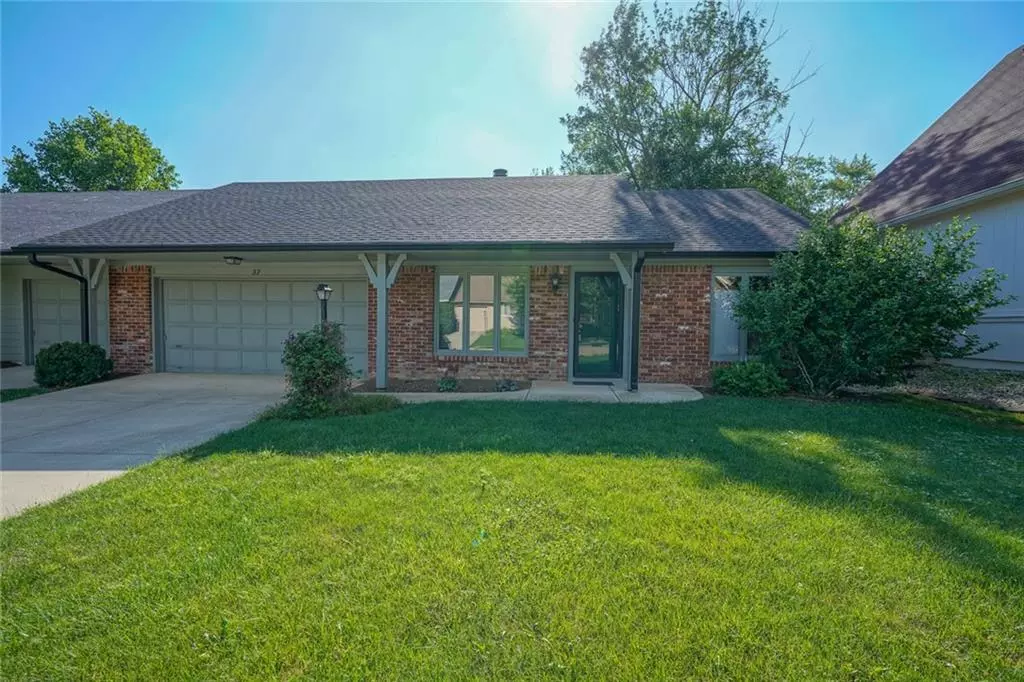$280,000
$290,000
3.4%For more information regarding the value of a property, please contact us for a free consultation.
2 Beds
2 Baths
1,536 SqFt
SOLD DATE : 09/29/2021
Key Details
Sold Price $280,000
Property Type Single Family Home
Sub Type Single Family Residence
Listing Status Sold
Purchase Type For Sale
Square Footage 1,536 sqft
Price per Sqft $182
Subdivision Wood Acre Park
MLS Listing ID 21796961
Sold Date 09/29/21
Bedrooms 2
Full Baths 2
HOA Fees $24/ann
Year Built 1983
Tax Year 2020
Lot Size 4,791 Sqft
Acres 0.11
Property Description
Location, Location, Location! This 2 Bedroom, 2 full Bath Brick/Cedar home in the heart of Carmel has new Roof & Gutters (2021), matching SS Appliances, Custom SS Countertops, Subway tile to ceiling (2019), lighted exposed brick wall, 2-sided wood burning Fireplace in Kitchen/Livingroom. Private wood deck and giant pavers make the outdoors feel like a sactuary. Solid 6 panel doors and double pane windows throughout. Master bedroom w/built-in barn wood headboard, 3 closets, Master bath remodel with floor to celing tile shower is a stunner. HVAC (2011), heat pump (2015), Expansion water heater (2019),2 car garage w/built-in's, Attic fully shelved w/plywood floor. Investors! this is your chance to own both homes 37 & 45 Woodacre Dr...
Location
State IN
County Hamilton
Rooms
Kitchen Kitchen Eat In, Kitchen Galley, Pantry
Interior
Interior Features Attic Access, Window Bay Bow, Windows Wood
Heating Heat Pump
Cooling Central Air, Ceiling Fan(s)
Fireplaces Number 1
Fireplaces Type 2-Sided, Kitchen, Living Room, Woodburning Fireplce
Equipment Not Applicable
Fireplace Y
Appliance Dishwasher, Dryer, Microwave, Electric Oven, Refrigerator, Washer
Exterior
Exterior Feature Driveway Concrete, Fence Full Rear
Garage Attached, Built-In
Garage Spaces 2.0
Building
Lot Description Sidewalks, Tree Mature
Story One
Foundation Slab
Sewer Sewer Connected
Water Public
Architectural Style Ranch
Structure Type Brick,Cedar
New Construction false
Others
HOA Fee Include Association Home Owners,Maintenance
Ownership MandatoryFee
Read Less Info
Want to know what your home might be worth? Contact us for a FREE valuation!

Our team is ready to help you sell your home for the highest possible price ASAP

© 2024 Listings courtesy of MIBOR as distributed by MLS GRID. All Rights Reserved.







