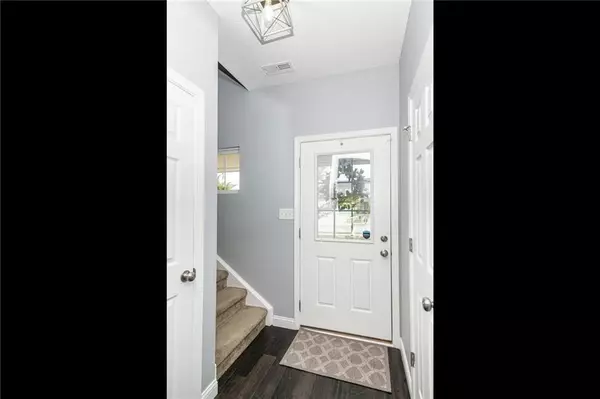$295,000
$264,900
11.4%For more information regarding the value of a property, please contact us for a free consultation.
3 Beds
3 Baths
1,942 SqFt
SOLD DATE : 09/28/2021
Key Details
Sold Price $295,000
Property Type Single Family Home
Sub Type Single Family Residence
Listing Status Sold
Purchase Type For Sale
Square Footage 1,942 sqft
Price per Sqft $151
Subdivision Heathermor
MLS Listing ID 21804219
Sold Date 09/28/21
Bedrooms 3
Full Baths 2
Half Baths 1
HOA Fees $36/ann
Year Built 2014
Tax Year 2020
Lot Size 0.341 Acres
Acres 0.3415
Property Description
Beautiful, lovingly maintained, cheery home on a quiet cul-de-sac! Wonderful layout features 3 BRs, Loft/Office, 2 1/2 BA. Updated kitchen w/ White Carrera Quartz countertops (2019) with Herringbone Tile (2019) paired with espresso cabinetry, new Dishwasher (2020). Wood Deck (2018), new engineered hardwood floors (2020), 9-ft ceilings on main floor, Walk-In Closets in all BRs, subway tile in master bath tub (2021). Water Softener (2019), Garage Door Opener (2020), 4x8 garage bump-out for extra storage or potential workshop. Generous .34 acre fenced (2017) backyard, flanked by trees and shrubs for privacy, no neighbors behind! Average util: Elec $223, water $31, stormwater $6, sewer $45. Community swimming pool, playground, basketball court!
Location
State IN
County Hendricks
Rooms
Kitchen Breakfast Bar, Center Island, Kitchen Eat In
Interior
Interior Features Attic Access, Raised Ceiling(s), Walk-in Closet(s), Screens Complete, Windows Thermal
Heating Heat Pump
Cooling Central Air
Fireplaces Type None
Equipment Smoke Detector, Programmable Thermostat, Water-Softener Owned
Fireplace Y
Appliance Dishwasher, Disposal, Electric Oven, Refrigerator, MicroHood
Exterior
Exterior Feature Driveway Concrete, Fence Complete, Pool Community
Garage Attached
Garage Spaces 2.0
Building
Lot Description Cul-De-Sac
Story Two
Foundation Slab
Sewer Sewer Connected
Water Public
Architectural Style Arts&Crafts/Craftsman
Structure Type Brick,Vinyl Siding
New Construction false
Others
HOA Fee Include Entrance Common,Maintenance,ParkPlayground,Pool,Management
Ownership MandatoryFee
Read Less Info
Want to know what your home might be worth? Contact us for a FREE valuation!

Our team is ready to help you sell your home for the highest possible price ASAP

© 2024 Listings courtesy of MIBOR as distributed by MLS GRID. All Rights Reserved.







