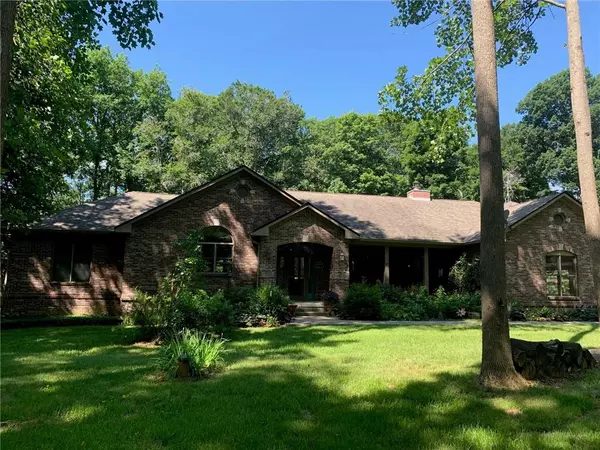$400,000
$429,900
7.0%For more information regarding the value of a property, please contact us for a free consultation.
4 Beds
4 Baths
4,928 SqFt
SOLD DATE : 09/24/2021
Key Details
Sold Price $400,000
Property Type Single Family Home
Sub Type Single Family Residence
Listing Status Sold
Purchase Type For Sale
Square Footage 4,928 sqft
Price per Sqft $81
Subdivision Paradise Bay
MLS Listing ID 21796664
Sold Date 09/24/21
Bedrooms 4
Full Baths 3
Half Baths 1
HOA Fees $62/ann
HOA Y/N Yes
Year Built 1998
Tax Year 2021
Lot Size 2.320 Acres
Acres 2.32
Property Description
Exceptional custom brick home with lake access to Raccoon Lake. With almost 2,500 sq ft on the main level and an addition almost 2,500 sq ft in the walkout basement there is alot to love about this home. Large living room with fireplace, huge master bedroom with nice master bath, full basement with a family room/rec room and a bonus room which gives you lots of options. Overall there are 4 bedrooms and 3 1/2 baths with an abundance of entertaining space plus a nice front porch, back deck and covered patio overlooking the beautiful woods. For storage you have an attached 2 car garage plus a 36' x 60' pole barn to store all your lake toys plus a wonderful workshop. Lastly, you have a path where you can walk down to the lake.
Location
State IN
County Parke
Rooms
Basement Finished, Walk Out
Main Level Bedrooms 3
Interior
Interior Features Built In Book Shelves, Cathedral Ceiling(s), Wood Work Stained, Paddle Fan
Heating Forced Air, Propane
Cooling Central Electric
Fireplaces Number 1
Fireplaces Type Living Room
Fireplace Y
Appliance Dishwasher, Microwave, Electric Oven, Refrigerator, Electric Water Heater, Water Softener Owned
Exterior
Exterior Feature Barn Pole
Garage Spaces 2.0
Waterfront true
Parking Type Asphalt, Attached
Building
Story One
Foundation Poured Concrete
Water Private Well
Architectural Style Ranch
Structure Type Brick
New Construction false
Schools
School District North Central Parke Comm Schl Corp
Others
HOA Fee Include Snow Removal
Ownership Mandatory Fee
Read Less Info
Want to know what your home might be worth? Contact us for a FREE valuation!

Our team is ready to help you sell your home for the highest possible price ASAP

© 2024 Listings courtesy of MIBOR as distributed by MLS GRID. All Rights Reserved.







