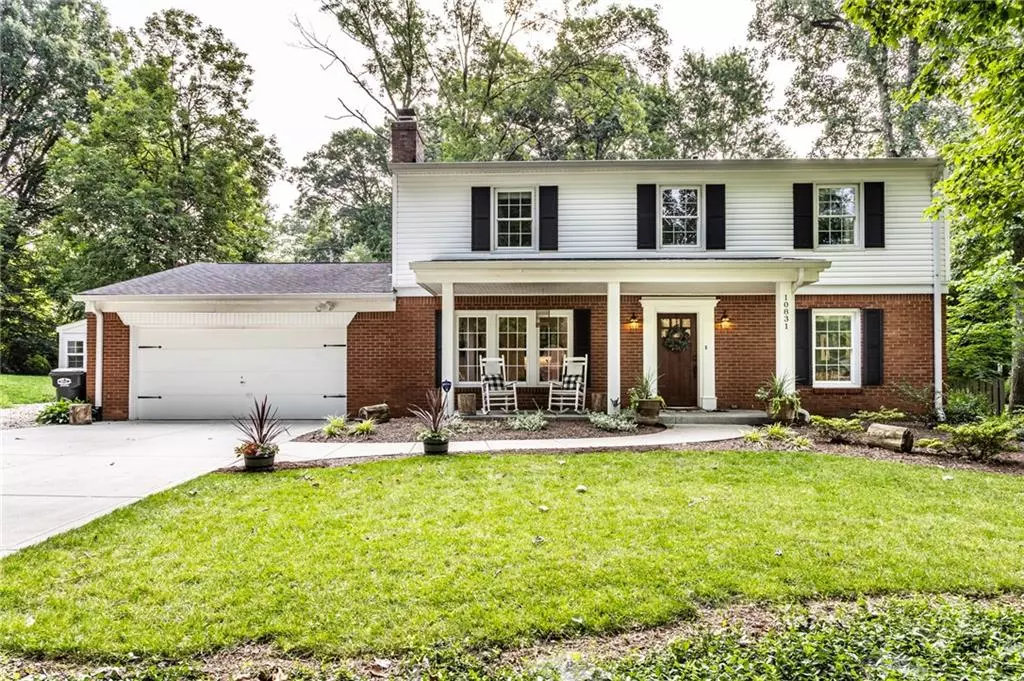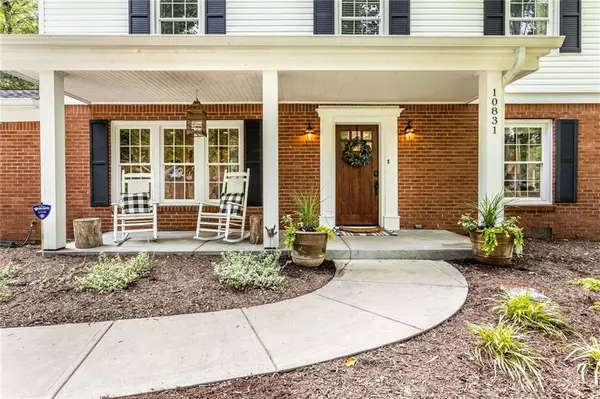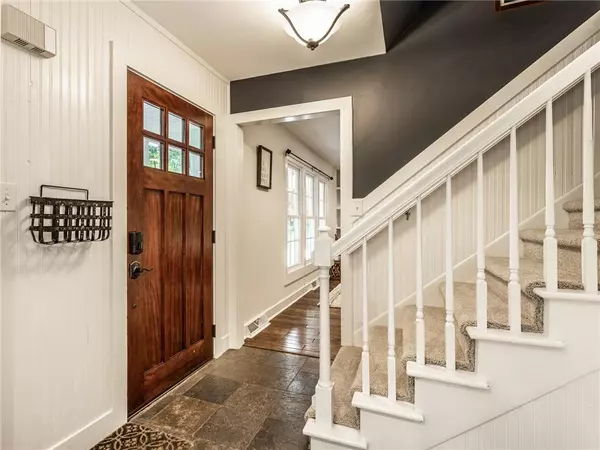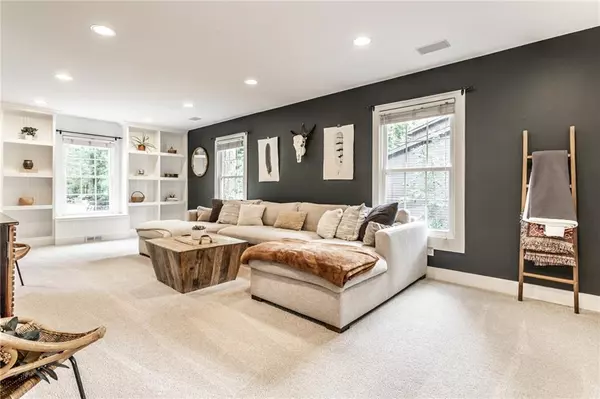$403,500
$369,900
9.1%For more information regarding the value of a property, please contact us for a free consultation.
4 Beds
3 Baths
2,236 SqFt
SOLD DATE : 09/20/2021
Key Details
Sold Price $403,500
Property Type Single Family Home
Sub Type Single Family Residence
Listing Status Sold
Purchase Type For Sale
Square Footage 2,236 sqft
Price per Sqft $180
Subdivision Jordan Woods
MLS Listing ID 21800312
Sold Date 09/20/21
Bedrooms 4
Full Baths 2
Half Baths 1
Year Built 1967
Tax Year 2020
Lot Size 0.460 Acres
Acres 0.46
Property Description
Wow! Another dream home presented by MERIDIAN x MAIN. This premium listing has it all from the adorable park-like setting to all of the charming and classy updates that you have been dreaming about. Form and function blend perfectly in your designer kitchen and breakfast nook equipped with coffee bar, beverage fridge, gourmet appliances, new cabinets, tile backsplash & granite counters. No expense has been spared in this one! Additional updates include; EVERYTHING! New windows, new roof, newer HVAC, new water heater, new carpets, and perfectly updated bathrooms. You even have your own dog washing station. Outside your dream park has been created for you with ninja warrior course, cute shed (2 of them actually), large deck and fire pit!
Location
State IN
County Hamilton
Rooms
Kitchen Breakfast Bar, Kitchen Eat In
Interior
Interior Features Attic Access, Built In Book Shelves, Hardwood Floors, Screens Complete, Storms Complete, Windows Vinyl
Heating Forced Air
Cooling Central Air
Fireplaces Number 1
Fireplaces Type Family Room, Gas Log
Equipment Smoke Detector, Sump Pump
Fireplace Y
Appliance Dishwasher, Dryer, Disposal, Microwave, Gas Oven, Refrigerator, Washer
Exterior
Exterior Feature Barn Mini, Driveway Concrete, Fence Full Rear, Playground
Garage Attached
Garage Spaces 2.0
Building
Lot Description Tree Mature, Wooded
Story Two
Foundation Block
Sewer Sewer Connected
Water Public
Architectural Style TraditonalAmerican
Structure Type Brick, Vinyl Siding
New Construction false
Others
Ownership NoAssoc
Read Less Info
Want to know what your home might be worth? Contact us for a FREE valuation!

Our team is ready to help you sell your home for the highest possible price ASAP

© 2024 Listings courtesy of MIBOR as distributed by MLS GRID. All Rights Reserved.







