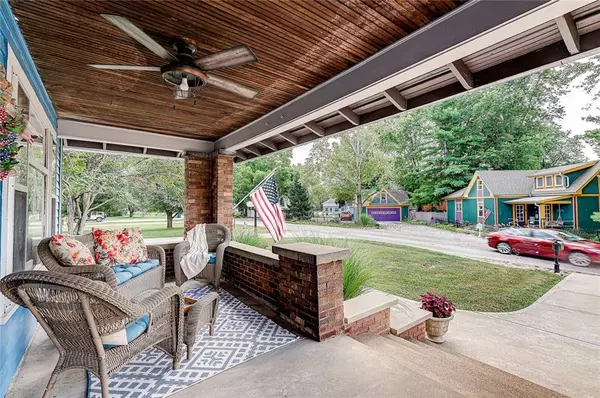$360,000
$339,000
6.2%For more information regarding the value of a property, please contact us for a free consultation.
4 Beds
2 Baths
4,016 SqFt
SOLD DATE : 09/24/2021
Key Details
Sold Price $360,000
Property Type Single Family Home
Sub Type Single Family Residence
Listing Status Sold
Purchase Type For Sale
Square Footage 4,016 sqft
Price per Sqft $89
Subdivision Swails
MLS Listing ID 21806797
Sold Date 09/24/21
Bedrooms 4
Full Baths 2
Year Built 1918
Tax Year 2021
Lot Size 0.790 Acres
Acres 0.79
Property Description
The updates are too many to list (but we do have a list)! If you want old world charm, but all the updates of modern kitchens, baths, electrical, foundation, waterproofing in basement, gutters, plumbing, sewer, outdoor living space (CHECK OUT THE COVERED PATIO-WOW), & 1512 sq ft of garage space in 2 garages, you should look at this house. Also, 3/4 of an acre (fenced in private back yard), new carpet upstairs, Rhino Shield paint on the exterior, & custom kitchen w/high end everything & w/copper farm house sink. Want more? Original hardwoods, coffered ceilings in DR, LR, & FR, original solid doors & trim of yesterday. Leaded glass book cases in LR. DR has built in original buffet. This is one of a kind! Click on the 3D tour.
Location
State IN
County Marion
Rooms
Basement Full, Unfinished, Daylight/Lookout Windows
Kitchen Kitchen Updated, Pantry
Interior
Interior Features Attic Access, Built In Book Shelves, Walk-in Closet(s), Hardwood Floors, Wood Work Stained
Heating Forced Air
Cooling Central Air
Fireplaces Number 1
Fireplaces Type Living Room, Masonry
Equipment Security Alarm Paid, Smoke Detector, Sump Pump, Water-Softener Owned
Fireplace Y
Appliance Dishwasher, Dryer, Disposal, Gas Oven, Range Hood, Refrigerator, Washer, MicroHood
Exterior
Exterior Feature Driveway Gravel, Fence Full Rear, Fence Privacy, Out Building With Utilities
Garage Detached, Multiple Garages
Garage Spaces 4.0
Building
Lot Description Not In Subdivision, Tree Mature
Story Two
Foundation Brick, Concrete Perimeter
Sewer Sewer Connected
Water Well
Architectural Style TraditonalAmerican
Structure Type Brick,Wood
New Construction false
Others
Ownership NoAssoc
Read Less Info
Want to know what your home might be worth? Contact us for a FREE valuation!

Our team is ready to help you sell your home for the highest possible price ASAP

© 2024 Listings courtesy of MIBOR as distributed by MLS GRID. All Rights Reserved.







