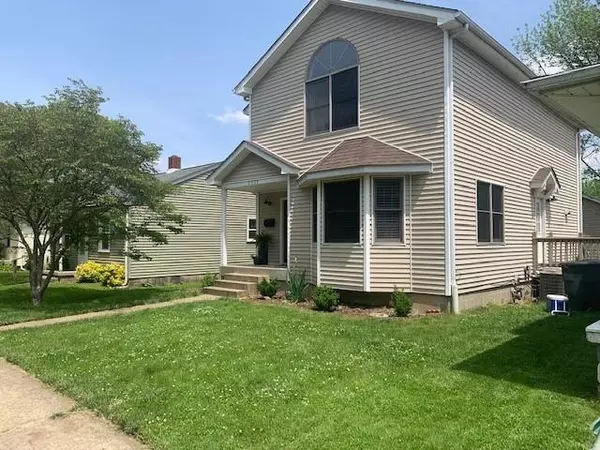$261,000
$280,000
6.8%For more information regarding the value of a property, please contact us for a free consultation.
3 Beds
4 Baths
2,457 SqFt
SOLD DATE : 09/17/2021
Key Details
Sold Price $261,000
Property Type Single Family Home
Sub Type Single Family Residence
Listing Status Sold
Purchase Type For Sale
Square Footage 2,457 sqft
Price per Sqft $106
Subdivision Perrydale
MLS Listing ID 21786694
Sold Date 09/17/21
Bedrooms 3
Full Baths 2
Half Baths 2
Year Built 1996
Tax Year 2021
Lot Size 5,658 Sqft
Acres 0.1299
Property Description
Looking for a spacious home near Donner park/People Trail? Charming 3 beds, 2 full ba, and 2 1/2 baths home. Leading the way into the home is a welcoming foyer. Off the foyer is the living room w/natural light from a cute bay window. Down the short hall is the large eat-in kitchen/dining combo w/french door access to the backyard deck. The kitchen flow allows for easy entertaining with a large sit-at bar top. Laundry & a 1/2 ba are also located on the main level. The Master en-suite features vaulted ceilings, walk-in closet, & large windows. 2 other bed & a full bath are upstairs. The lower level features a family rec area, 1/2 ba, & bonus space for an home office. Detached 2c gar at back of home w/alley access for parking. Fully fenced.
Location
State IN
County Bartholomew
Rooms
Basement 9 feet+Ceiling, Finished Ceiling, Daylight/Lookout Windows
Kitchen Breakfast Bar
Interior
Interior Features Attic Access, Windows Wood
Heating Forced Air
Cooling Central Air
Fireplaces Type None
Equipment Smoke Detector
Fireplace Y
Appliance Gas Cooktop, Dishwasher, Refrigerator, MicroHood
Exterior
Exterior Feature Driveway Gravel, Fence Complete
Garage Detached
Garage Spaces 2.0
Building
Lot Description Curbs, Sidewalks
Story Three Or More
Foundation Block, Full
Sewer Sewer Connected
Water Public
Architectural Style Multi-Level
Structure Type Vinyl Siding
New Construction false
Others
Ownership NoAssoc
Read Less Info
Want to know what your home might be worth? Contact us for a FREE valuation!

Our team is ready to help you sell your home for the highest possible price ASAP

© 2024 Listings courtesy of MIBOR as distributed by MLS GRID. All Rights Reserved.







