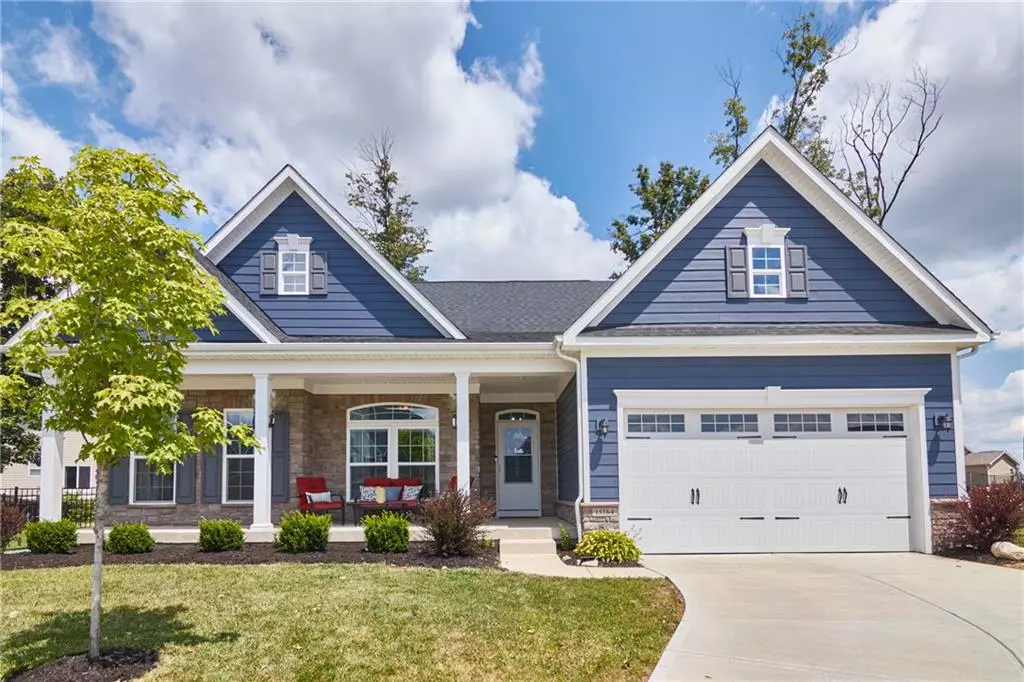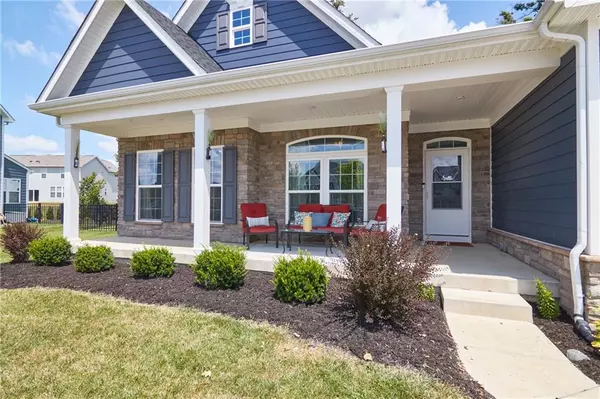$480,000
$479,999
For more information regarding the value of a property, please contact us for a free consultation.
4 Beds
4 Baths
4,917 SqFt
SOLD DATE : 09/16/2021
Key Details
Sold Price $480,000
Property Type Single Family Home
Sub Type Single Family Residence
Listing Status Sold
Purchase Type For Sale
Square Footage 4,917 sqft
Price per Sqft $97
Subdivision Silverton
MLS Listing ID 21802355
Sold Date 09/16/21
Bedrooms 4
Full Baths 4
HOA Fees $57/ann
Year Built 2018
Tax Year 2020
Lot Size 0.320 Acres
Acres 0.32
Property Description
AMAZING home on cul de sac lot!! This home in popular Silverton is packed full of updates and WAY larger than it looks with 4000sqfeet. Barn doors, light fixtures, luxury vinyl plank, Ring, alarm and lots more. Master on the main with private door to porch. Updated kitchen counters and backsplash. There is another bedroom on main and upstairs as well! Huge finished basement with a yes ANOTHER bedroom AND full bath. Master and kitchen both lead to covered back porch. Check out this back yard. It is HUGE and recently fenced in with mature trees lining yard.
Neighborhood pool and playground located in Silverton too. Come schedule a showing.
Location
State IN
County Hamilton
Rooms
Basement Finished Ceiling
Kitchen Center Island, Kitchen Updated, Pantry
Interior
Interior Features Attic Access
Heating Forced Air
Cooling Central Air
Fireplaces Number 1
Fireplaces Type Family Room
Equipment Radon System, Security Alarm Monitored, Sump Pump
Fireplace Y
Appliance Dishwasher, Disposal, Microwave, Electric Oven, Refrigerator
Exterior
Exterior Feature Driveway Concrete, Fence Full Rear
Garage Attached
Garage Spaces 2.0
Building
Story Three Or More
Foundation Concrete Perimeter
Sewer Sewer Connected
Water Public
Architectural Style Arts&Crafts/Craftsman
Structure Type Cement Siding
New Construction false
Others
HOA Fee Include Entrance Common,ParkPlayground,Pool
Ownership MandatoryFee
Read Less Info
Want to know what your home might be worth? Contact us for a FREE valuation!

Our team is ready to help you sell your home for the highest possible price ASAP

© 2024 Listings courtesy of MIBOR as distributed by MLS GRID. All Rights Reserved.







