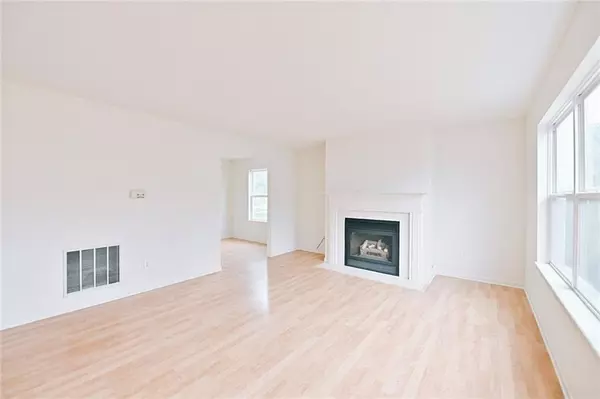$340,000
$349,000
2.6%For more information regarding the value of a property, please contact us for a free consultation.
4 Beds
3 Baths
2,424 SqFt
SOLD DATE : 09/22/2021
Key Details
Sold Price $340,000
Property Type Single Family Home
Sub Type Single Family Residence
Listing Status Sold
Purchase Type For Sale
Square Footage 2,424 sqft
Price per Sqft $140
Subdivision Plum Creek Ridge
MLS Listing ID 21796589
Sold Date 09/22/21
Bedrooms 4
Full Baths 2
Half Baths 1
HOA Fees $32/ann
Year Built 1998
Tax Year 2020
Lot Size 0.360 Acres
Acres 0.36
Property Description
Great homeownership opportunity in popular east Carmel community of Plum Creek Ridge! A lot of natural light pour in this well maintained 4br, 2.5ba home! Formal living room & dinning room, kitchen opens to large family room w/ fireplace & a small den area where can be used as WFH office or play room; Large upstairs master bedroom has raised ceiling, WIC, bath w/ double sink, garden tub & separate shower, three other good sized bedrooms all w/ own WIC, a lot of storage space, hall bath w/ double sink; Fresh interior paint, new carpet, new oven/range, microwave & dishwasher; Large deck overlooks beautiful backyard; Award winning Carmel Clay schools, this is a must see and won't last long!
Location
State IN
County Hamilton
Rooms
Kitchen Kitchen Some Updates
Interior
Interior Features Attic Access, Raised Ceiling(s), Walk-in Closet(s), Windows Thermal, Windows Vinyl
Heating Forced Air
Cooling Central Air
Fireplaces Number 1
Fireplaces Type Family Room
Equipment Smoke Detector
Fireplace Y
Appliance Dishwasher, Dryer, Disposal, Microwave, Electric Oven, Refrigerator, Washer
Exterior
Exterior Feature Driveway Concrete
Garage Attached
Garage Spaces 2.0
Building
Lot Description Sidewalks, Storm Sewer, Suburban
Story Two
Foundation Slab
Sewer Sewer Connected
Water Public
Architectural Style TraditonalAmerican
Structure Type Brick,Vinyl Siding
New Construction false
Others
HOA Fee Include Entrance Common,Maintenance,ParkPlayground
Ownership MandatoryFee
Read Less Info
Want to know what your home might be worth? Contact us for a FREE valuation!

Our team is ready to help you sell your home for the highest possible price ASAP

© 2024 Listings courtesy of MIBOR as distributed by MLS GRID. All Rights Reserved.







