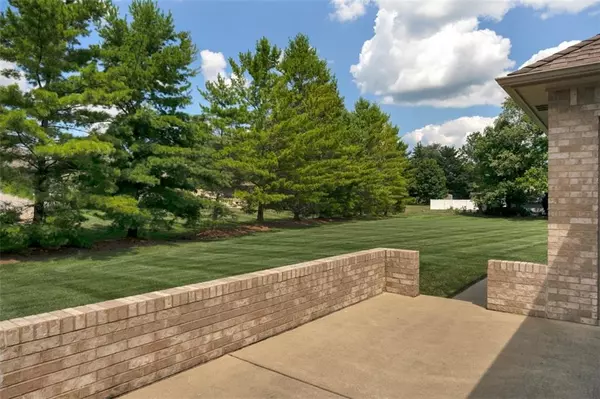$343,500
$350,000
1.9%For more information regarding the value of a property, please contact us for a free consultation.
3 Beds
2 Baths
2,227 SqFt
SOLD DATE : 09/08/2021
Key Details
Sold Price $343,500
Property Type Single Family Home
Sub Type Single Family Residence
Listing Status Sold
Purchase Type For Sale
Square Footage 2,227 sqft
Price per Sqft $154
Subdivision Waters Edge
MLS Listing ID 21803723
Sold Date 09/08/21
Bedrooms 3
Full Baths 2
HOA Fees $257/mo
Year Built 2005
Tax Year 2021
Lot Size 0.570 Acres
Acres 0.57
Property Description
Quality, all brick, 3 bdrm, 2 full bath ranch w/2227 SF on a .57 acre. Entry w/ beveled glass door, sidelight, hardwood floors & crown molding. The Great Rm w/hardwood floors, gas frplc & bookshelves. Fully applianced kitchen w/granite countertops & seating area. Dining Rm w/ 11' double tray ceiling, crown molding & corner cabinet. All Season Rm w/10 casement windows, hardwood floors & blt-in entertainment center. Owner's suite & bath w/twin sinks & walk-in shower. 2 addnl bdrms, one w/built-in bookshelves ideal for an office. Utility rm w/soak sink & lots of storage. 3 car garage w/epoxy floor & staircase to floored attic. Patio w/brick knee-wall overlooking private backyard. Irrigation system, on-demand water heater, 6 panel doors.
Location
State IN
County Howard
Interior
Interior Features Attic Stairway, Built In Book Shelves, Raised Ceiling(s), Tray Ceiling(s), Walk-in Closet(s), Hardwood Floors
Heating Forced Air
Cooling Central Air
Fireplaces Number 1
Fireplaces Type Gas Log, Great Room
Equipment Water-Softener Owned
Fireplace Y
Appliance Electric Cooktop, Dishwasher, Dryer, Disposal, Microwave, Refrigerator, Washer, Oven
Exterior
Exterior Feature Driveway Concrete, Irrigation System
Parking Features Attached
Garage Spaces 3.0
Building
Lot Description Cul-De-Sac, Suburban
Story One
Foundation Crawl Space
Sewer Sewer Connected
Water Public
Architectural Style Ranch
Structure Type Brick
New Construction false
Others
HOA Fee Include Association Home Owners,Entrance Common,Irrigation,Lawncare,Snow Removal
Ownership MandatoryFee
Read Less Info
Want to know what your home might be worth? Contact us for a FREE valuation!

Our team is ready to help you sell your home for the highest possible price ASAP

© 2024 Listings courtesy of MIBOR as distributed by MLS GRID. All Rights Reserved.







