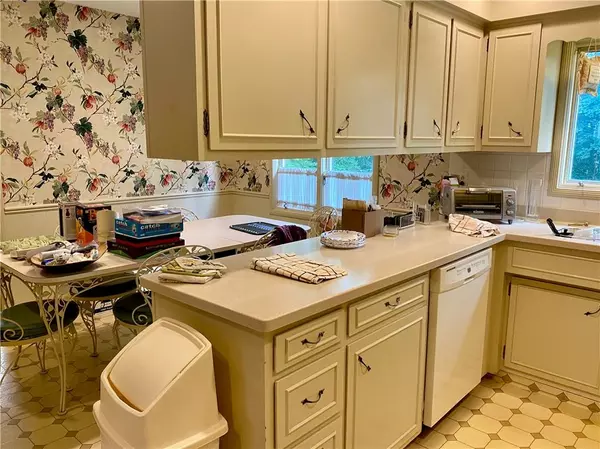$351,890
$389,000
9.5%For more information regarding the value of a property, please contact us for a free consultation.
3 Beds
3 Baths
3,284 SqFt
SOLD DATE : 09/07/2021
Key Details
Sold Price $351,890
Property Type Single Family Home
Sub Type Single Family Residence
Listing Status Sold
Purchase Type For Sale
Square Footage 3,284 sqft
Price per Sqft $107
Subdivision Williams Creek Heights
MLS Listing ID 21809218
Sold Date 09/07/21
Bedrooms 3
Full Baths 2
Half Baths 1
Year Built 1961
Tax Year 2020
Lot Size 0.548 Acres
Acres 0.5482
Property Description
Well-maintained, solid brick ranch on large cul-de-sac lot. Great bones, in need of cosmetic updating. Expansive living room/ dining room combo. Separate family room has wood burning fireplace, peg hardwood floors, built-ins and a wall of sliding doors that open onto yard. Eat-in kitchen. Large mudroom/laundry area. Suspect hardwoods under carpet in bedrooms. Marble entryway floor. 6 ft cedar closet at east end of house. Circular driveway.
Water softener replaced 2020, HVAC (furnace & a/c), water heater & garage door opener all replaced in 2019, sewer line between house and street replaced in 2019/2020.
Location
State IN
County Marion
Rooms
Basement Unfinished
Kitchen Kitchen Eat In, Pantry
Interior
Interior Features Attic Pull Down Stairs, Screens Complete, Storms Complete, Windows Wood
Heating Forced Air
Cooling Central Air
Fireplaces Number 1
Fireplaces Type Family Room, Woodburning Fireplce
Equipment Security Alarm Paid, Smoke Detector, Sump Pump, Programmable Thermostat, Water-Softener Owned
Fireplace Y
Appliance Electric Cooktop, Dishwasher, Disposal, Microwave, Electric Oven, Range Hood, Refrigerator, Convection Oven
Exterior
Garage Attached
Garage Spaces 2.0
Building
Lot Description Cul-De-Sac, Tree Mature
Story One
Foundation Block, Partial
Sewer Sewer Connected
Water Public
Architectural Style Ranch
Structure Type Brick
New Construction false
Others
Ownership NoAssoc
Read Less Info
Want to know what your home might be worth? Contact us for a FREE valuation!

Our team is ready to help you sell your home for the highest possible price ASAP

© 2024 Listings courtesy of MIBOR as distributed by MLS GRID. All Rights Reserved.







