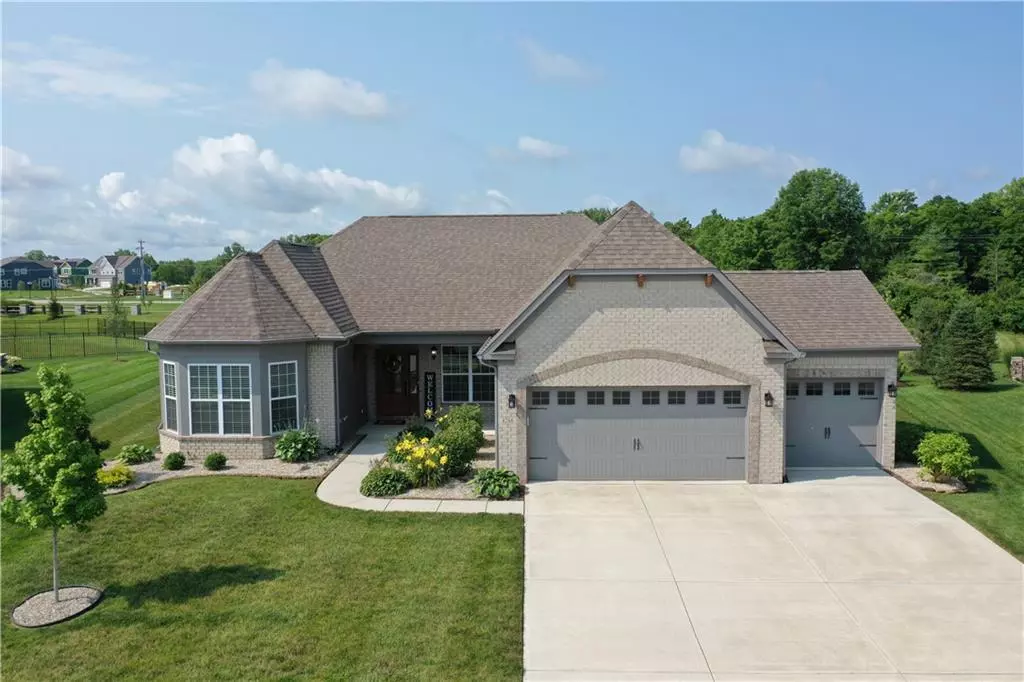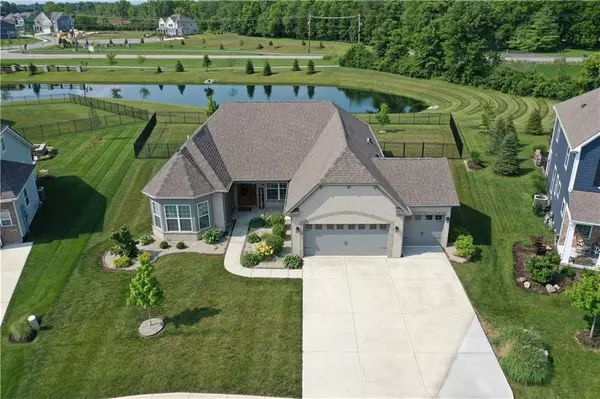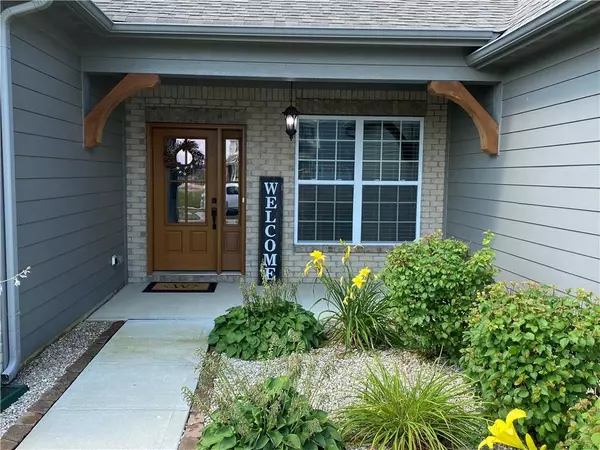$435,000
$435,000
For more information regarding the value of a property, please contact us for a free consultation.
3 Beds
2 Baths
2,342 SqFt
SOLD DATE : 09/01/2021
Key Details
Sold Price $435,000
Property Type Single Family Home
Sub Type Single Family Residence
Listing Status Sold
Purchase Type For Sale
Square Footage 2,342 sqft
Price per Sqft $185
Subdivision Saddle Club Glenmore
MLS Listing ID 21799241
Sold Date 09/01/21
Bedrooms 3
Full Baths 2
HOA Fees $43/ann
HOA Y/N Yes
Year Built 2017
Tax Year 2020
Lot Size 0.333 Acres
Acres 0.333
Property Description
Better than new MI Homes stunner in Center Grove schools! This 3 bed, 2 bath home features an open-concept w/ upgrades galore! Gorgeous laminated hardwoods, custom tiled wall in the kitchen, stacked-stone fireplace wall in Living Rm, 9’ ceilings, custom lighting. Gourmet Kitchen features gas cooktop, double ovens, massive island, SS appliances, Quartz countertops. Formal Dining Rm is currently used as an Office. Master Suite features a stunning Master Bath w/ rain & hand-held shower heads, beautiful tile, double-sink vanity, walk-in closet. Out back is your own private oasis perfect for entertaining! You will love the enormous stamped-concrete patio w/ custom firepit, Gazebo, wrought-iron fence, views of the beautiful pond. Community Pool!
Location
State IN
County Johnson
Rooms
Main Level Bedrooms 3
Interior
Interior Features Attic Access, Walk-in Closet(s), Wood Work Painted, Entrance Foyer, Hi-Speed Internet Availbl, Center Island, Pantry
Heating Heat Pump, Gas
Cooling Central Electric
Fireplaces Number 1
Fireplaces Type Gas Starter, Living Room
Equipment Security Alarm Paid, Smoke Alarm
Fireplace Y
Appliance Gas Cooktop, Dishwasher, Disposal, Microwave, Refrigerator, Double Oven, Gas Water Heater
Exterior
Exterior Feature Outdoor Fire Pit
Garage Spaces 3.0
Utilities Available Cable Available, Cable Connected, Gas
Waterfront true
Building
Story One
Foundation Slab
Water Municipal/City
Architectural Style Ranch
Structure Type Brick, Cement Siding
New Construction false
Schools
School District Center Grove Community School Corp
Others
HOA Fee Include Association Home Owners, Entrance Common, Maintenance, Snow Removal
Ownership Mandatory Fee
Acceptable Financing Conventional, FHA
Listing Terms Conventional, FHA
Read Less Info
Want to know what your home might be worth? Contact us for a FREE valuation!

Our team is ready to help you sell your home for the highest possible price ASAP

© 2024 Listings courtesy of MIBOR as distributed by MLS GRID. All Rights Reserved.







