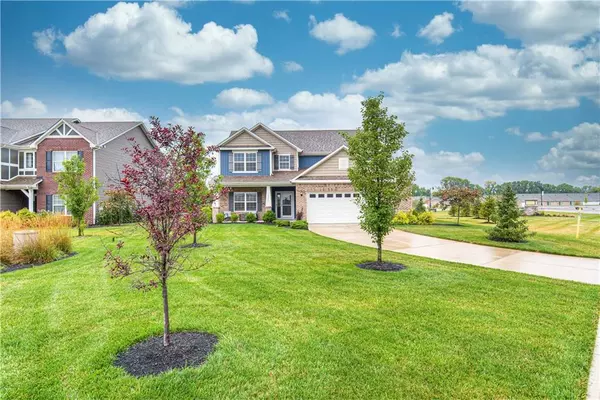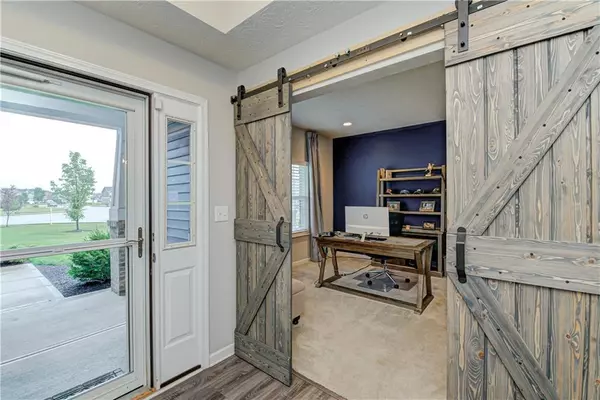$330,000
$325,000
1.5%For more information regarding the value of a property, please contact us for a free consultation.
4 Beds
3 Baths
2,390 SqFt
SOLD DATE : 09/09/2021
Key Details
Sold Price $330,000
Property Type Single Family Home
Sub Type Single Family Residence
Listing Status Sold
Purchase Type For Sale
Square Footage 2,390 sqft
Price per Sqft $138
Subdivision Newbury At West Wynne Farms
MLS Listing ID 21804606
Sold Date 09/09/21
Bedrooms 4
Full Baths 2
Half Baths 1
HOA Fees $31/ann
Year Built 2016
Tax Year 2021
Lot Size 0.280 Acres
Acres 0.28
Property Description
Move in Ready! "Model" home will have you at Hello! Gorgeous 2 story home offers 4 bedrooms, 2.5 baths and spacious open floor plan w/modern appeal. Many custom crafted details that are sure to impress: neutral paint, sparkling HW floors, garage w/ 4 foot bump out, chair rail, tray ceiling - are just a few! Floor plan includes: office/4th BDRM w/barn door, GR w/vaulted ceiling and loft. Gourmet KIT offers SS applcs, granite cntrtps, breakfast bar, W/I Pantry, abundance of cabinets & counter space. Gorgeous owner suite w/sleek bath featuring tub, sep shower, Dbl sinks and W/I Closet. Generous size loft offers addt'l upper Lvl living space, BDRMS are generous in size all w/ample closet space. Relaxing screened porch! Convenient Location.
Location
State IN
County Hendricks
Rooms
Kitchen Breakfast Bar, Pantry WalkIn
Interior
Interior Features Vaulted Ceiling(s), Walk-in Closet(s), Wood Work Painted
Heating Forced Air
Cooling Central Air
Equipment Smoke Detector
Fireplace Y
Appliance Dishwasher, Disposal, Electric Oven, Refrigerator, MicroHood
Exterior
Exterior Feature Driveway Concrete, Invisible Fence
Garage Attached
Garage Spaces 2.0
Building
Lot Description Corner
Story Two
Foundation Slab
Sewer Sewer Connected
Water Public
Architectural Style TraditonalAmerican
Structure Type Vinyl With Brick
New Construction false
Others
HOA Fee Include Association Home Owners
Ownership MandatoryFee
Read Less Info
Want to know what your home might be worth? Contact us for a FREE valuation!

Our team is ready to help you sell your home for the highest possible price ASAP

© 2024 Listings courtesy of MIBOR as distributed by MLS GRID. All Rights Reserved.







