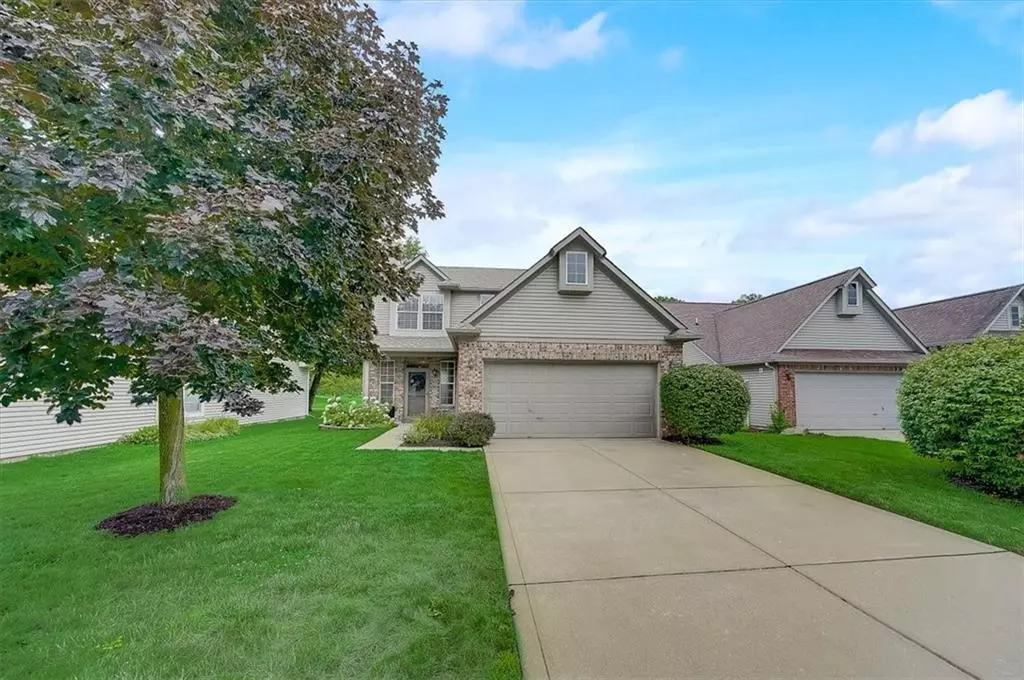$310,000
$304,900
1.7%For more information regarding the value of a property, please contact us for a free consultation.
3 Beds
3 Baths
1,656 SqFt
SOLD DATE : 08/20/2021
Key Details
Sold Price $310,000
Property Type Single Family Home
Sub Type Single Family Residence
Listing Status Sold
Purchase Type For Sale
Square Footage 1,656 sqft
Price per Sqft $187
Subdivision Shelborne Greene
MLS Listing ID 21798125
Sold Date 08/20/21
Bedrooms 3
Full Baths 2
Half Baths 1
HOA Fees $50/qua
Year Built 2000
Tax Year 2020
Lot Size 6,969 Sqft
Acres 0.16
Property Description
Sought after Carmel home on premium lot! Home is nestled in private golf course community with mature tress and beautiful views in every season. Pride of ownership shows in this beautiful home. Foyer with open site lines to view of back yard. Stunning wood laminate floors through out the main level with complimentary neutral grey paint. Great Room with gas fireplace, updated kitchen with quartz countertops, painted cabinets, new light fixtures, stainless appliances and center island. Owners suite with vaulted ceiling, owners bath with soaker tub and separate shower. Custom wainscotting in second bedroom. Great outdoor space with spacious deck perfected for entertaining. Home has irrigation system for lush landscape and invisible fence.
Location
State IN
County Hamilton
Rooms
Kitchen Kitchen Eat In, Kitchen Updated
Interior
Interior Features Attic Access, Cathedral Ceiling(s), Vaulted Ceiling(s), Walk-in Closet(s), Hardwood Floors, Wood Work Painted
Heating Forced Air
Cooling Central Air, Ceiling Fan(s)
Fireplaces Number 1
Fireplaces Type Gas Log, Great Room
Equipment Security Alarm Paid
Fireplace Y
Appliance Dishwasher, Disposal, Electric Oven, Refrigerator, MicroHood
Exterior
Exterior Feature Driveway Concrete, Irrigation System
Garage Attached
Garage Spaces 2.0
Building
Lot Description On Golf Course, Sidewalks, Tree Mature, Trees Small
Story Two
Foundation Slab
Sewer Sewer Connected
Water Public
Architectural Style TraditonalAmerican
Structure Type Brick, Vinyl Siding
New Construction false
Others
HOA Fee Include Association Home Owners, Clubhouse, Maintenance, ParkPlayground, Pool, Snow Removal, Tennis Court(s)
Ownership MandatoryFee
Read Less Info
Want to know what your home might be worth? Contact us for a FREE valuation!

Our team is ready to help you sell your home for the highest possible price ASAP

© 2024 Listings courtesy of MIBOR as distributed by MLS GRID. All Rights Reserved.







