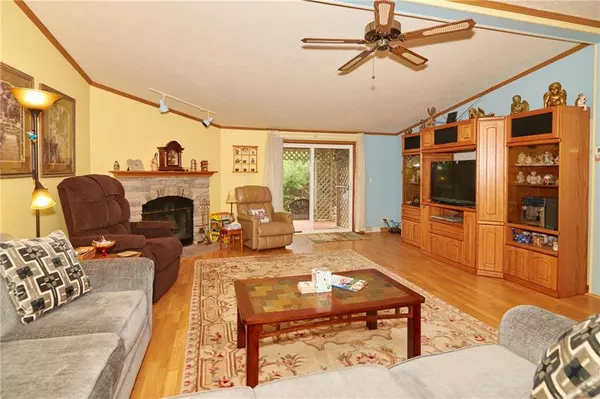$176,500
$176,500
For more information regarding the value of a property, please contact us for a free consultation.
3 Beds
3 Baths
1,560 SqFt
SOLD DATE : 08/13/2021
Key Details
Sold Price $176,500
Property Type Single Family Home
Sub Type Single Family Residence
Listing Status Sold
Purchase Type For Sale
Square Footage 1,560 sqft
Price per Sqft $113
Subdivision Sheridan Meadows
MLS Listing ID 21792251
Sold Date 08/13/21
Bedrooms 3
Full Baths 2
Half Baths 1
Year Built 1999
Tax Year 2020
Lot Size 1.005 Acres
Acres 1.0052
Property Description
Incredibly well maintained 3 bedroom 2.5 bath ranch on an acre of gorgeously landscaped property! Walk up the pathway and you'll see how much thought & love has gone into creating a private oasis that you're sure to enjoy. Inside, vaulted ceilings throughout. Large living room with wood burning fireplace. Kitchen has center island, large windows & skylights for natural light! All appliances stay. Master suite w/double sinks, large walk-in closet, walk-in shower AND soaking tub! Step onto the back deck to enjoy the backyard! Firepit for evening s'mores! Curving asphalt driveway gives 2 options: turn onto Six points Rd or W Red Oak. Park in the oversized 2 car detached garage, or on the generously-sized paved parking pad.
Location
State IN
County Hamilton
Rooms
Kitchen Center Island, Pantry
Interior
Interior Features Vaulted Ceiling(s), Walk-in Closet(s)
Heating Forced Air
Cooling Central Air
Fireplaces Type Living Room, Woodburning Fireplce
Equipment Smoke Detector
Fireplace Y
Appliance Dishwasher, Dryer, Electric Oven, Refrigerator, Washer, MicroHood
Exterior
Exterior Feature Driveway Asphalt, Fire Pit
Garage Detached
Garage Spaces 2.0
Building
Lot Description Corner, Tree Mature
Story One
Foundation Crawl Space
Sewer Septic Tank
Water Well
Architectural Style Manufact, Ranch
Structure Type Vinyl Siding
New Construction false
Others
Ownership NoAssoc
Read Less Info
Want to know what your home might be worth? Contact us for a FREE valuation!

Our team is ready to help you sell your home for the highest possible price ASAP

© 2024 Listings courtesy of MIBOR as distributed by MLS GRID. All Rights Reserved.







