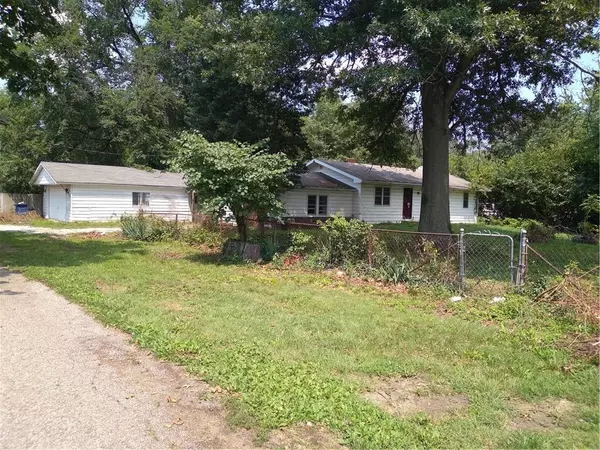$52,500
$69,900
24.9%For more information regarding the value of a property, please contact us for a free consultation.
2 Beds
1 Bath
1,472 SqFt
SOLD DATE : 08/19/2021
Key Details
Sold Price $52,500
Property Type Single Family Home
Sub Type Single Family Residence
Listing Status Sold
Purchase Type For Sale
Square Footage 1,472 sqft
Price per Sqft $35
Subdivision No Subdivision
MLS Listing ID 21802509
Sold Date 08/19/21
Bedrooms 2
Full Baths 1
Year Built 1957
Tax Year 2020
Lot Size 0.550 Acres
Acres 0.5505
Property Description
So much potential! 2 bedroom, 1 bath foreclosure home with lots of potential. Inside on the main level you will find a large living room, family room with fireplace and formal dining area. One of the bedrooms is very large and could possibly be converted back into two separate bedrooms. There is a basement with potential for additional living space as two of the rooms do have a dropped ceiling and paneled walls plus an area for a possible 2nd bathroom. This ranch style home sits on a very large corner lot and includes a 2 car detached garage along with a 20 x 16 storage shed in the backyard. Home is being sold strictly "AS-IS". Contact your Realtor for a showing!
Location
State IN
County Vigo
Rooms
Basement Partial, Unfinished
Interior
Interior Features Hardwood Floors, Windows Wood
Heating Forced Air
Cooling Central Air
Fireplaces Number 1
Fireplaces Type Family Room, Woodburning Fireplce
Equipment Not Applicable
Fireplace Y
Appliance Electric Cooktop, Dishwasher
Exterior
Exterior Feature Driveway Gravel, Fence Complete, Storage
Garage Detached
Garage Spaces 2.0
Building
Lot Description Corner, Irregular, Street Lights, Tree Mature
Story One
Foundation Block
Sewer Sewer Connected
Water Public
Architectural Style Ranch
Structure Type Aluminum Siding
New Construction false
Others
Ownership NoAssoc
Read Less Info
Want to know what your home might be worth? Contact us for a FREE valuation!

Our team is ready to help you sell your home for the highest possible price ASAP

© 2024 Listings courtesy of MIBOR as distributed by MLS GRID. All Rights Reserved.







