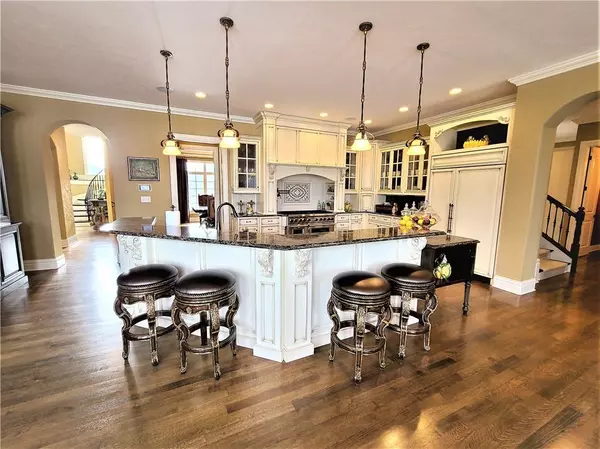$1,420,000
$1,414,000
0.4%For more information regarding the value of a property, please contact us for a free consultation.
6 Beds
7 Baths
9,319 SqFt
SOLD DATE : 04/13/2021
Key Details
Sold Price $1,420,000
Property Type Single Family Home
Sub Type Single Family Residence
Listing Status Sold
Purchase Type For Sale
Square Footage 9,319 sqft
Price per Sqft $152
Subdivision The Horizon
MLS Listing ID 21764262
Sold Date 04/13/21
Bedrooms 6
Full Baths 5
Half Baths 2
HOA Fees $253/qua
HOA Y/N Yes
Year Built 2014
Tax Year 2021
Lot Size 0.830 Acres
Acres 0.83
Property Description
Built to exacting specifications, this "2014 Home Of Distinction" has it all! Opulent 2-sty foyer opening to the formal dining room, 2-sty living room w/custom fireplace & master wing w/paneled office & flr-clg built-in bookshelves, masters suite ovrlking the lake w/spa bath featuring /walk-through shower, soaking tub & his/her vanities, gourmet KT w/Cambria counters, Yoder cabinetry, butler's pantry & all appl and walk-out basement designed for entertaining w/rec/bar area, fireplace, family room & theater. Dual staircases, 4 fireplaces, rift & quartered hardwoods, 4-car garage, Gunite saltwater pool/spa, gas fire-pit and multi-level patio with lake/golf course views.
Location
State IN
County Hamilton
Rooms
Basement Finished, Walk Out, Daylight/Lookout Windows, Sump Pump
Main Level Bedrooms 1
Interior
Interior Features Built In Book Shelves, Raised Ceiling(s), Tray Ceiling(s), Walk-in Closet(s), Hardwood Floors, Wet Bar, Breakfast Bar, Entrance Foyer, Center Island, Pantry
Heating Forced Air, Gas
Cooling Central Electric
Fireplaces Number 4
Fireplaces Type Family Room, Gas Log, Hearth Room
Equipment Smoke Alarm
Fireplace Y
Appliance Dishwasher, Disposal, Kitchen Exhaust, Microwave, Gas Oven, Refrigerator, Bar Fridge, Gas Water Heater
Exterior
Exterior Feature Outdoor Fire Pit
Garage Spaces 4.0
Waterfront true
Parking Type Attached, Concrete
Building
Story Two
Foundation Poured Concrete
Water Municipal/City
Architectural Style TraditonalAmerican
Structure Type Brick
New Construction false
Schools
School District Hamilton Southeastern Schools
Others
HOA Fee Include Association Home Owners, Maintenance, Nature Area, Management, Security, Snow Removal, Trash
Ownership Mandatory Fee
Acceptable Financing Conventional
Listing Terms Conventional
Read Less Info
Want to know what your home might be worth? Contact us for a FREE valuation!

Our team is ready to help you sell your home for the highest possible price ASAP

© 2024 Listings courtesy of MIBOR as distributed by MLS GRID. All Rights Reserved.







