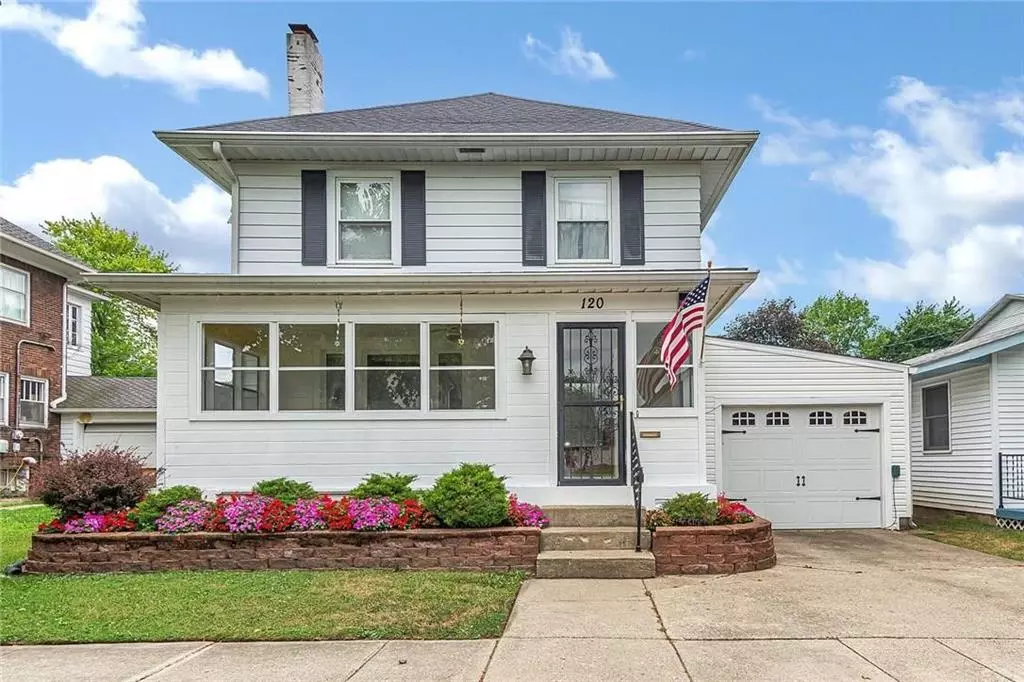$227,000
$230,000
1.3%For more information regarding the value of a property, please contact us for a free consultation.
3 Beds
2 Baths
2,808 SqFt
SOLD DATE : 08/10/2021
Key Details
Sold Price $227,000
Property Type Single Family Home
Sub Type Single Family Residence
Listing Status Sold
Purchase Type For Sale
Square Footage 2,808 sqft
Price per Sqft $80
Subdivision No Subdivision
MLS Listing ID 21796553
Sold Date 08/10/21
Bedrooms 3
Full Baths 2
Year Built 1920
Tax Year 2019
Lot Size 5,706 Sqft
Acres 0.131
Property Description
This home has lots of original features including: beautiful wood doors, original trim and original hardwood floors in some of the rooms. In addition, this home offers built-ins and reasonably sized closets. The kitchen is small and cozy, but the sun room and dining room make up for it. The downstairs bathroom was updated in 2020, and the upstairs bathroom flooring was updated in 2021. The quaint back yard is set up to be an extension of space to relax and unwind. During Turning of the Leaves Festival, this home sits right in the epicenter of it all - the food court and live music! Enjoy the festivities from the beautiful enclosed front porch! This home is a must see! Pool in pictures was taken down.
Location
State IN
County Boone
Rooms
Basement Daylight/Lookout Windows
Kitchen Kitchen Updated
Interior
Interior Features Built In Book Shelves, Windows Thermal, Windows Vinyl, Wood Work Stained
Heating Forced Air
Cooling Central Air
Fireplaces Number 1
Fireplaces Type Living Room, Other
Equipment Multiple Phone Lines, Smoke Detector, Water Purifier, Water-Softener Owned
Fireplace Y
Appliance Dishwasher, Dryer, Disposal, Microwave, Gas Oven, Range Hood, Refrigerator, Washer
Exterior
Exterior Feature Barn Mini, Driveway Concrete, Fence Full Rear, Storage
Garage Attached, Detached, Multiple Garages
Garage Spaces 2.0
Building
Lot Description Sidewalks, Street Lights, Not In Subdivision, Tree Mature
Story Two
Foundation Brick
Sewer Sewer Connected
Water Public
Architectural Style TraditonalAmerican
Structure Type Vinyl Siding
New Construction false
Others
Ownership NoAssoc
Read Less Info
Want to know what your home might be worth? Contact us for a FREE valuation!

Our team is ready to help you sell your home for the highest possible price ASAP

© 2024 Listings courtesy of MIBOR as distributed by MLS GRID. All Rights Reserved.







