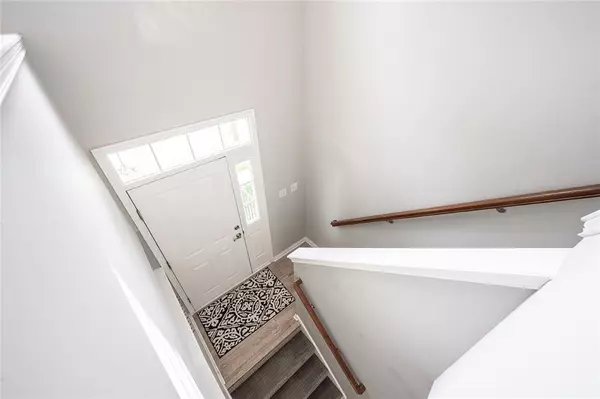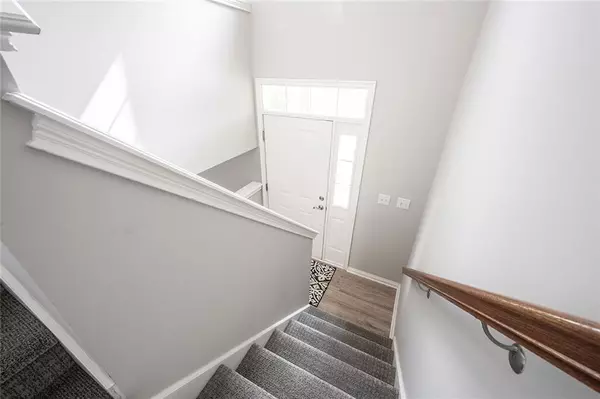$255,000
$255,000
For more information regarding the value of a property, please contact us for a free consultation.
2 Beds
4 Baths
2,207 SqFt
SOLD DATE : 08/10/2021
Key Details
Sold Price $255,000
Property Type Commercial
Listing Status Sold
Purchase Type For Sale
Square Footage 2,207 sqft
Price per Sqft $115
Subdivision Bridgewater Club
MLS Listing ID 21799071
Sold Date 08/10/21
Bedrooms 2
Full Baths 3
Half Baths 1
HOA Fees $400/mo
HOA Y/N Yes
Year Built 2005
Tax Year 2020
Lot Size 1,742 Sqft
Acres 0.04
Property Description
With over $30,000 in Updates within the past 3 years, this condo will be hard to beat! Home boasts 2 Large Master Bedrooms with Full Ensuite Baths & Walk-In Closets with Closet Systems. Down a few stairs you'll find a 3rd Flex Space that can be utilized as a bedroom, office, 2nd living space etc. It has a 3rd Full Bath & Custom Built-ins with Bar Fridge. This is the Largest condo built and has tons of natural light being an end unit. The 2 car Tandem garage offers storage space or room for you golf cart. Membership to the Exclusive Bridgewater Club includes access to the Recently Renovated State-Of-The-Art Fitness Facility, Upscale and Casual Dining Options, Multiple Bars, Tennis Courts, Indoor & Outdoor Pools, & SO MUCH MORE!!!
Location
State IN
County Hamilton
Interior
Interior Features Built In Book Shelves, Cathedral Ceiling(s), Windows Vinyl, Breakfast Bar
Heating Electronic Air Filter, Forced Air, Gas
Cooling Central Electric
Fireplaces Number 1
Fireplaces Type Gas Log
Equipment Smoke Alarm
Fireplace Y
Appliance Dishwasher, Dryer, Microwave, Gas Oven, Refrigerator, Washer, Gas Water Heater
Exterior
Exterior Feature Clubhouse, Tennis Community, Balcony
Garage Spaces 2.0
Waterfront true
Parking Type Attached, Garage Door Opener, Tandem
Building
Story Two
Foundation Slab
Water Municipal/City
Architectural Style Multi-Level, TraditonalAmerican
Structure Type Brick
New Construction false
Schools
School District Westfield-Washington Schools
Others
HOA Fee Include Clubhouse, Exercise Room, Golf, Insurance, Irrigation, Lawncare, Maintenance Structure, Tennis Court(s), Trash
Ownership Mandatory Fee
Acceptable Financing Conventional, FHA
Listing Terms Conventional, FHA
Read Less Info
Want to know what your home might be worth? Contact us for a FREE valuation!

Our team is ready to help you sell your home for the highest possible price ASAP

© 2024 Listings courtesy of MIBOR as distributed by MLS GRID. All Rights Reserved.







