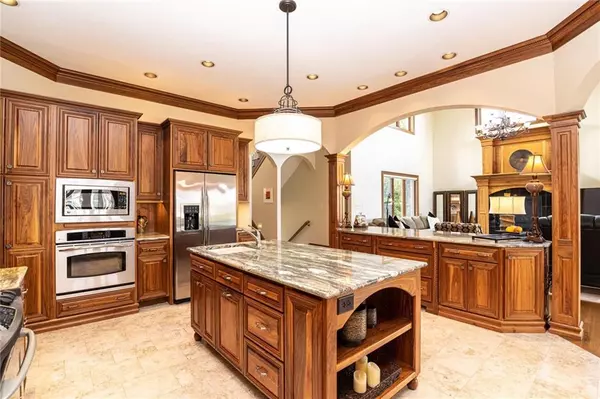$820,000
$890,000
7.9%For more information regarding the value of a property, please contact us for a free consultation.
5 Beds
5 Baths
7,782 SqFt
SOLD DATE : 07/30/2021
Key Details
Sold Price $820,000
Property Type Single Family Home
Sub Type Single Family Residence
Listing Status Sold
Purchase Type For Sale
Square Footage 7,782 sqft
Price per Sqft $105
Subdivision Wexford
MLS Listing ID 21773511
Sold Date 07/30/21
Bedrooms 5
Full Baths 4
Half Baths 1
HOA Fees $41/ann
HOA Y/N Yes
Year Built 2005
Tax Year 2021
Lot Size 1.040 Acres
Acres 1.04
Property Description
Lakeside home built by Mike Shults Dream Homes with incredible amenities in Wexford! Walkout basement, 12'x30' dock with views of a stocked 6.4 acre lake, 12'x16' gazebo, emergency generator, Amish Walnut cabinets & trim, 9 ft. walnut doors, Marble dual walk-in shower, Lake view from all 3 floors, awesome 4+ car garage, 2 screened in porches, fantastic wet bar, 3 fireplaces plus so much more! You have to see this home to appreciate all that it has to offer. Show Today.
Location
State IN
County Hendricks
Rooms
Basement Ceiling - 9+ feet, Finished, Walk Out, Egress Window(s), Sump Pump
Main Level Bedrooms 1
Interior
Interior Features Walk-in Closet(s), Hardwood Floors, Screens Complete, Wet Bar, Windows Thermal, Wood Work Stained, Breakfast Bar, Paddle Fan, Bath Sinks Double Main, Entrance Foyer, Hi-Speed Internet Availbl, Center Island, Pantry
Heating Forced Air, Gas
Cooling Central Electric
Fireplaces Number 3
Fireplaces Type Primary Bedroom, Gas Log, Great Room, Recreation Room
Equipment Generator, Intercom, Security Alarm Paid, Theater Equipment
Fireplace Y
Appliance Dishwasher, Disposal, Kitchen Exhaust, Microwave, Electric Oven, Oven, Refrigerator, Electric Water Heater, Water Purifier, Water Softener Owned
Exterior
Exterior Feature Outdoor Fire Pit, Sprinkler System
Garage Spaces 4.0
Utilities Available Cable Available
Waterfront true
Building
Story Two
Foundation Concrete Perimeter
Water Municipal/City
Architectural Style French
Structure Type Brick, Wood
New Construction false
Schools
School District Danville Community School Corp
Others
HOA Fee Include Association Home Owners, Entrance Common
Ownership Mandatory Fee
Acceptable Financing Conventional
Listing Terms Conventional
Read Less Info
Want to know what your home might be worth? Contact us for a FREE valuation!

Our team is ready to help you sell your home for the highest possible price ASAP

© 2024 Listings courtesy of MIBOR as distributed by MLS GRID. All Rights Reserved.







