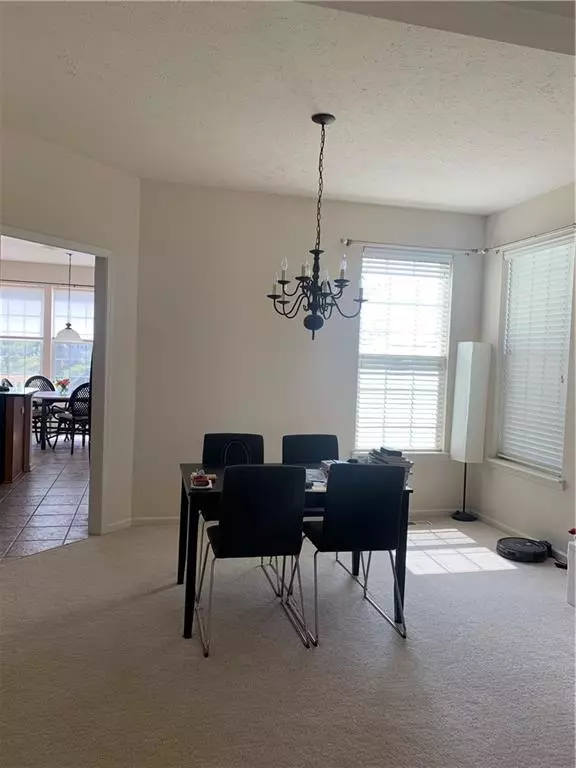$477,400
$449,500
6.2%For more information regarding the value of a property, please contact us for a free consultation.
4 Beds
3 Baths
4,543 SqFt
SOLD DATE : 07/14/2021
Key Details
Sold Price $477,400
Property Type Single Family Home
Sub Type Single Family Residence
Listing Status Sold
Purchase Type For Sale
Square Footage 4,543 sqft
Price per Sqft $105
Subdivision Saddle Creek
MLS Listing ID 21777628
Sold Date 07/14/21
Bedrooms 4
Full Baths 2
Half Baths 1
HOA Fees $33
Year Built 2003
Tax Year 2020
Lot Size 0.410 Acres
Acres 0.41
Property Description
Enclave @ Saddle Creek features homes w/larger homesites, brk elevations, side load gar, privacy with no thru streets 2 story entry w/dual staircases Liv/Din have wide openings w/columns, Off w/Fr door off ent, hardwood entry, SR/plantation shutters, 2sided FP, Fr drs currently used for DR, lge FR w/lots of windows for light. Huge MBth w/ 2 sep vanities, Garden tub, lge walk-in closet. 42”Maple Cab.in Bright, sunny Kit & Eat area, tile backsplash, Custom deck with pond view, professional landscaping, 3car side-entry garage, Full Basement, 9 Ft ceilings, plumbed for bath, with 2 daylight windows. Home is Tenant Occupied, Currently No Homestead exempt, therefore the taxes will be 1/2 the amt shown according to Auditor for Hamilton county
Location
State IN
County Hamilton
Rooms
Basement 9 feet+Ceiling, Roughed In, Daylight/Lookout Windows
Kitchen Kitchen Eat In, Pantry
Interior
Interior Features Attic Access, Cathedral Ceiling(s), Raised Ceiling(s), Walk-in Closet(s), Hardwood Floors
Heating Forced Air
Cooling Central Air, Ceiling Fan(s)
Fireplaces Number 1
Fireplaces Type 2-Sided, Family Room, Gas Log, Other
Equipment Smoke Detector, Sump Pump, Water-Softener Owned
Fireplace Y
Appliance Gas Cooktop, Dishwasher, MicroHood, Oven, Double Oven
Exterior
Exterior Feature Driveway Concrete, Irrigation System
Garage Attached
Garage Spaces 3.0
Building
Lot Description Pond, Sidewalks, Trees Small
Story Two
Foundation Concrete Perimeter
Sewer Sewer Connected
Water Public
Architectural Style TraditonalAmerican
Structure Type Brick,Cement Siding
New Construction false
Others
HOA Fee Include Association Home Owners,Maintenance,ParkPlayground,Pool,Snow Removal,Tennis Court(s)
Ownership MandatoryFee
Read Less Info
Want to know what your home might be worth? Contact us for a FREE valuation!

Our team is ready to help you sell your home for the highest possible price ASAP

© 2024 Listings courtesy of MIBOR as distributed by MLS GRID. All Rights Reserved.







