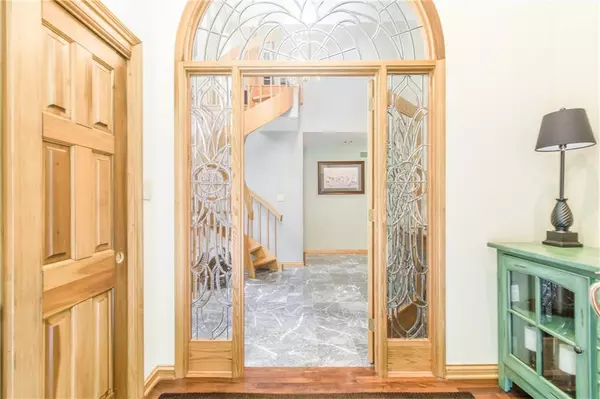$980,000
$980,000
For more information regarding the value of a property, please contact us for a free consultation.
4 Beds
4 Baths
4,341 SqFt
SOLD DATE : 07/16/2021
Key Details
Sold Price $980,000
Property Type Single Family Home
Sub Type Single Family Residence
Listing Status Sold
Purchase Type For Sale
Square Footage 4,341 sqft
Price per Sqft $225
Subdivision No Subdivision
MLS Listing ID 21792038
Sold Date 07/16/21
Bedrooms 4
Full Baths 4
Year Built 1991
Tax Year 2020
Lot Size 10.000 Acres
Acres 10.0
Property Description
Spacious, light filled & immaculate home situated on 10 private, wooded acres close to town. Long, tree lined, paved driveway leads to this unique 90's contemporary home with a view from every room. Dramatic 2 story foyer with wood spiral staircase that connects to an open loft overlooking the family room. Large kitchen with a barrel ceiling, heated floors, updated appliances & plenty of room to cook & entertain. Main floor office leads to the patio and backyard. Owner's suite oasis with vaulted ceilings, gas fireplace, walk-in closet, bonus room & large bathroom w/heated floors. 2 more bedrooms with a Jack&Jill bath on the 2nd level. The 3rd story has the 4th bedroom suite & finished attic storage. Plenty of storage with 6 garage bays!
Location
State IN
County Boone
Rooms
Kitchen Breakfast Bar, Center Island
Interior
Interior Features Built In Book Shelves, Vaulted Ceiling(s), Walk-in Closet(s), Hardwood Floors, Skylight(s)
Heating Dual, Forced Air
Cooling Central Air
Fireplaces Number 2
Fireplaces Type Family Room
Equipment Security Alarm Paid, Water-Softener Owned
Fireplace Y
Appliance Gas Cooktop, Dishwasher, Disposal, Microwave, Refrigerator, Trash Compactor, Convection Oven
Exterior
Exterior Feature Driveway Asphalt, In Ground Pool
Garage Attached, Detached, Multiple Garages
Garage Spaces 4.0
Building
Lot Description Not In Subdivision, Tree Mature, Wooded
Story Three Or More
Foundation Wood
Sewer Septic Tank
Water Public
Architectural Style Other
Structure Type Brick,Vinyl Siding
New Construction false
Others
Ownership NoAssoc
Read Less Info
Want to know what your home might be worth? Contact us for a FREE valuation!

Our team is ready to help you sell your home for the highest possible price ASAP

© 2024 Listings courtesy of MIBOR as distributed by MLS GRID. All Rights Reserved.







