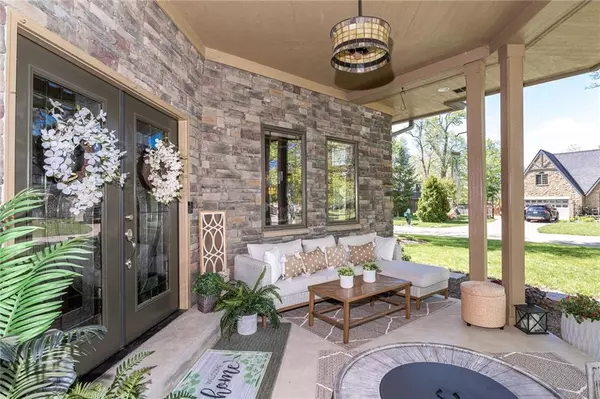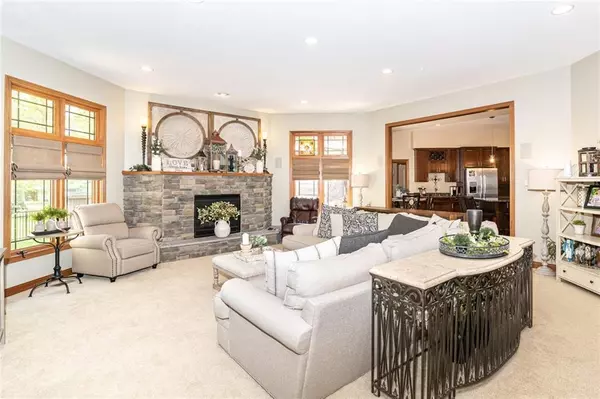$495,000
$495,000
For more information regarding the value of a property, please contact us for a free consultation.
4 Beds
4 Baths
3,742 SqFt
SOLD DATE : 07/20/2021
Key Details
Sold Price $495,000
Property Type Single Family Home
Sub Type Single Family Residence
Listing Status Sold
Purchase Type For Sale
Square Footage 3,742 sqft
Price per Sqft $132
Subdivision Trillium Woods
MLS Listing ID 21785835
Sold Date 07/20/21
Bedrooms 4
Full Baths 3
Half Baths 1
Year Built 2010
Tax Year 2020
Lot Size 10,454 Sqft
Acres 0.24
Property Description
This stunning custom built, Frank Lloyd Wright style home features a striking front porch leading to an open floor plan w/great room & gorgeous stone fireplace & accent wall. Kitchen boasts custom cabinets w/pull out shelving, granite counters, walk in pantry, top of the line appliances, huge island & 10' ceilings throughout. Main floor master suite has double sinks, walk-in shower & custom closet w/laundry area. Mud room w/custom built in desk, & cabinetry. Upstairs includes entertaining area, 3 bedrooms, (2 have attached bathrooms) + bonus room. An abundance of storage throughout & natural lighting. Backyard highlights ext. "he/she" shed w/its own electric, air & heat. New fencing. 3 car garage w/plenty of storage.
Location
State IN
County Madison
Rooms
Kitchen Breakfast Bar, Center Island, Kitchen Eat In, Pantry, Pantry WalkIn
Interior
Interior Features Raised Ceiling(s), Walk-in Closet(s), Hardwood Floors, Screens Complete, Windows Thermal, Wood Work Stained
Heating Forced Air
Cooling Central Air
Fireplaces Number 1
Fireplaces Type Insert, Gas Log, Great Room
Equipment Network Ready, Sump Pump, Water-Softener Rented
Fireplace Y
Appliance Gas Cooktop, Dishwasher, Disposal, Microwave, Range Hood, Refrigerator, Double Oven
Exterior
Exterior Feature Driveway Concrete, Fence Full Rear, Fire Pit, Out Building With Utilities
Garage Attached
Garage Spaces 3.0
Building
Lot Description Corner, Rural In Subdivision, Tree Mature
Story Two
Foundation Crawl Space
Sewer Sewer Connected
Water Well
Architectural Style Arts&Crafts/Craftsman
Structure Type Cement Siding,Cultured Stone
New Construction false
Others
Ownership NoAssoc
Read Less Info
Want to know what your home might be worth? Contact us for a FREE valuation!

Our team is ready to help you sell your home for the highest possible price ASAP

© 2024 Listings courtesy of MIBOR as distributed by MLS GRID. All Rights Reserved.







