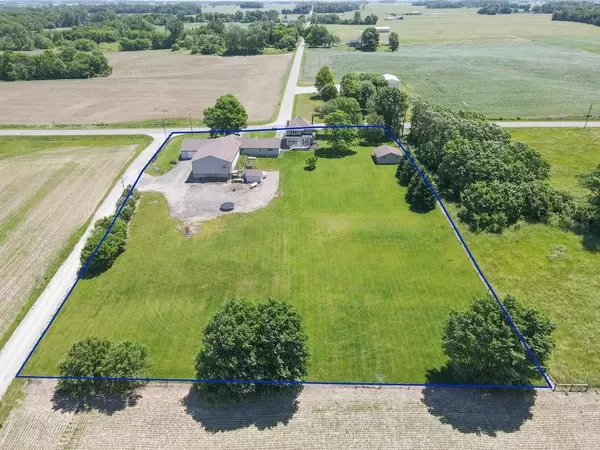$277,000
$220,000
25.9%For more information regarding the value of a property, please contact us for a free consultation.
4 Beds
4 Baths
3,276 SqFt
SOLD DATE : 07/23/2021
Key Details
Sold Price $277,000
Property Type Single Family Home
Sub Type Single Family Residence
Listing Status Sold
Purchase Type For Sale
Square Footage 3,276 sqft
Price per Sqft $84
Subdivision No Subdivision
MLS Listing ID 21791682
Sold Date 07/23/21
Bedrooms 4
Full Baths 3
Half Baths 1
Year Built 1931
Tax Year 2020
Lot Size 3.253 Acres
Acres 3.253
Property Description
Well maintained home with 4 bR, 2.5 BA in South Henry Schools. This home has much to offer, spacious bedrooms, baths, living room, dining room. Maintenance free exterior, new furnace in 2019.Former owners installed a wood burning furnace so you have two heating options. Replacement windows, Dry functional basement, newer roof. All Appliances stay. Breathtaking lot, great sunset views! Enjoy the views from either the deck on the back or on the large covered front porch. One large out building 5184 sq. ft., Formerly used as carpet business. Detached garage currently used for wood storage and large utility shed. Whole house and outbuilding security system. Paved circular driveway with ample parking in front of out building.
Location
State IN
County Henry
Rooms
Basement Finished
Kitchen Kitchen Eat In
Interior
Interior Features Attic Access
Heating Forced Air, See Remarks
Cooling Central Air
Fireplaces Number 1
Fireplaces Type Living Room
Equipment Not Applicable
Fireplace Y
Appliance Dryer, Electric Oven, Refrigerator, Washer
Exterior
Exterior Feature Driveway Asphalt
Garage Detached
Garage Spaces 2.0
Building
Lot Description Corner
Story Two
Foundation Block, Full
Sewer Septic Tank
Water Well
Architectural Style TraditonalAmerican
Structure Type Brick,Vinyl Siding
New Construction false
Others
Ownership NoAssoc
Read Less Info
Want to know what your home might be worth? Contact us for a FREE valuation!

Our team is ready to help you sell your home for the highest possible price ASAP

© 2024 Listings courtesy of MIBOR as distributed by MLS GRID. All Rights Reserved.







