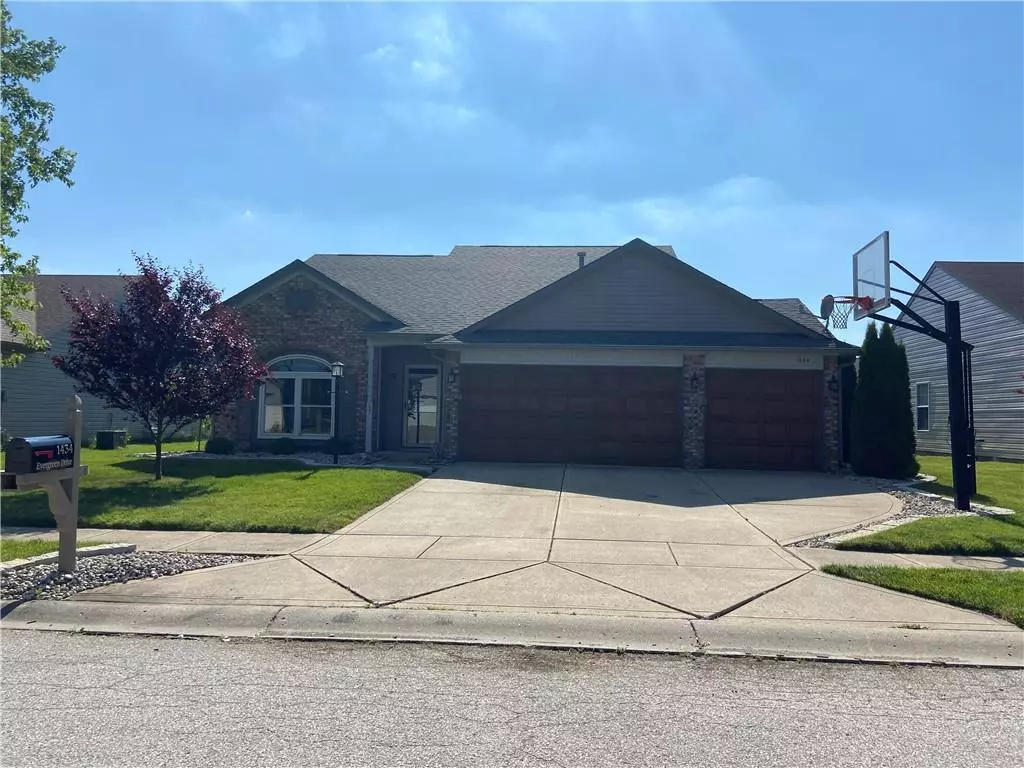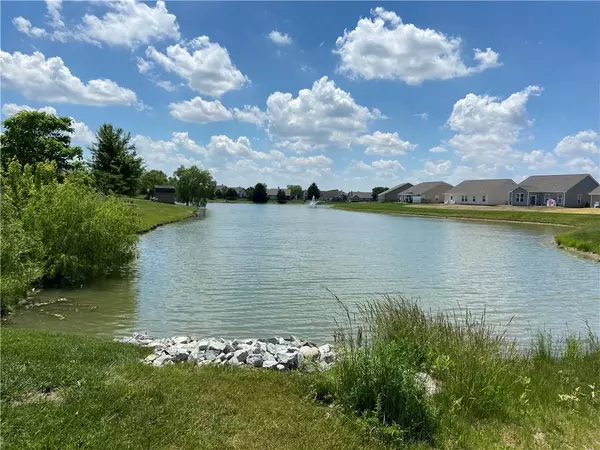$250,000
$250,000
For more information regarding the value of a property, please contact us for a free consultation.
3 Beds
3 Baths
1,871 SqFt
SOLD DATE : 07/16/2021
Key Details
Sold Price $250,000
Property Type Single Family Home
Sub Type Single Family Residence
Listing Status Sold
Purchase Type For Sale
Square Footage 1,871 sqft
Price per Sqft $133
Subdivision Oak Commons
MLS Listing ID 21791734
Sold Date 07/16/21
Bedrooms 3
Full Baths 2
Half Baths 1
HOA Fees $11/ann
HOA Y/N Yes
Year Built 1999
Tax Year 2020
Lot Size 9,016 Sqft
Acres 0.207
Property Description
Prepare to fall in love because this is truly a special place! Every detail was designed for style & comfort! This beauty has all the bells & whistles plus picture perfect water views. Professionally landscaped yard designed for easy maintenance. This one-owner home has been meticulously maintained & upgraded w/granite countertops, backsplash, new refrigerator & microwave, classic custom window shutters, hardwood flooring, tankless water heater, basketball goal, & composite deck w/remote, retractable sunshade. From the soaring 2-story entrance & heading back to the sunroom, you will be impressed by the warmth & beauty of this home. Need more convincing? There is a main floor master & 3-car garage!! Peace awaits you at this little gem!!
Location
State IN
County Hancock
Rooms
Main Level Bedrooms 1
Kitchen Kitchen Updated
Interior
Interior Features Attic Pull Down Stairs, Vaulted Ceiling(s), Walk-in Closet(s), Hardwood Floors, Windows Vinyl, Breakfast Bar, Paddle Fan, Eat-in Kitchen, Entrance Foyer, Center Island, Pantry
Heating Forced Air, Gas
Cooling Central Electric
Fireplaces Type None
Equipment Not Applicable
Fireplace Y
Appliance Electric Cooktop, Dishwasher, Dryer, Disposal, Microwave, Refrigerator, Washer, Tankless Water Heater
Exterior
Exterior Feature Barn Mini
Garage Spaces 3.0
Building
Story One and One Half
Foundation Slab
Water Municipal/City
Architectural Style Contemporary
Structure Type Vinyl With Brick
New Construction false
Schools
School District Greenfield-Central Com Schools
Others
HOA Fee Include Association Home Owners, Insurance, Maintenance
Ownership Mandatory Fee
Acceptable Financing Conventional, FHA
Listing Terms Conventional, FHA
Read Less Info
Want to know what your home might be worth? Contact us for a FREE valuation!

Our team is ready to help you sell your home for the highest possible price ASAP

© 2024 Listings courtesy of MIBOR as distributed by MLS GRID. All Rights Reserved.







